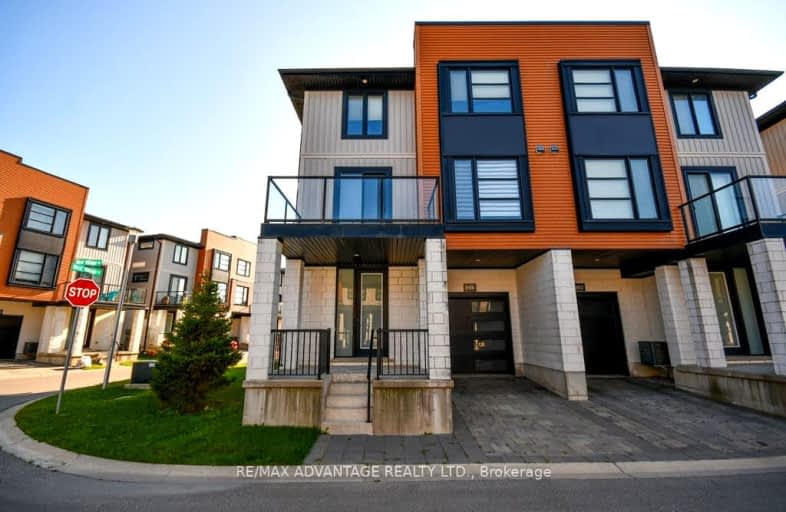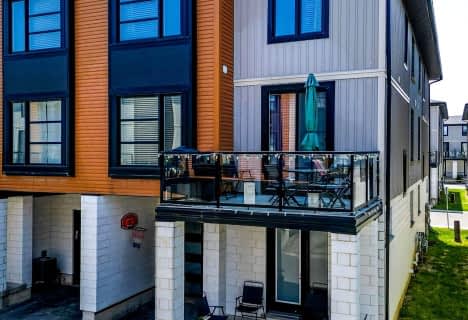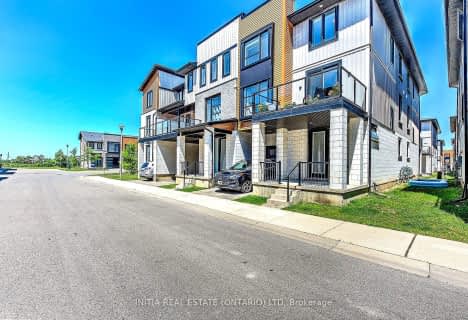Car-Dependent
- Most errands require a car.
Some Transit
- Most errands require a car.
Somewhat Bikeable
- Most errands require a car.

St Paul Separate School
Elementary: CatholicSt Marguerite d'Youville
Elementary: CatholicÉcole élémentaire Marie-Curie
Elementary: PublicClara Brenton Public School
Elementary: PublicWilfrid Jury Public School
Elementary: PublicEmily Carr Public School
Elementary: PublicWestminster Secondary School
Secondary: PublicSt. Andre Bessette Secondary School
Secondary: CatholicSt Thomas Aquinas Secondary School
Secondary: CatholicOakridge Secondary School
Secondary: PublicSir Frederick Banting Secondary School
Secondary: PublicSaunders Secondary School
Secondary: Public-
Cheltenham Park
Cheltenham Rd, London ON 0.99km -
Active Playground Equipment Inc
London ON 1.02km -
Gainsborough Meadow Park
London ON 1.03km
-
CIBC
780 Hyde Park Rd (Royal York), London ON N6H 5W9 1.44km -
President's Choice Financial Pavilion and ATM
1205 Oxford St W, London ON N6H 1V9 1.67km -
Localcoin Bitcoin ATM - Hasty Market
260 Blue Forest Dr, London ON N6G 4M2 1.72km






