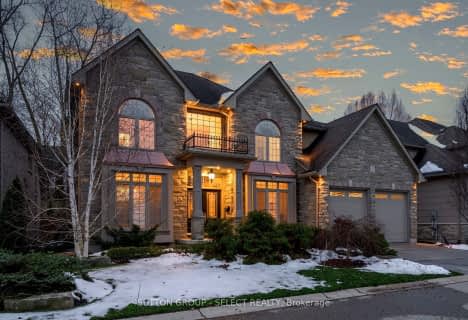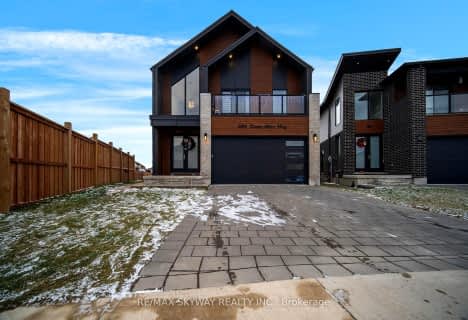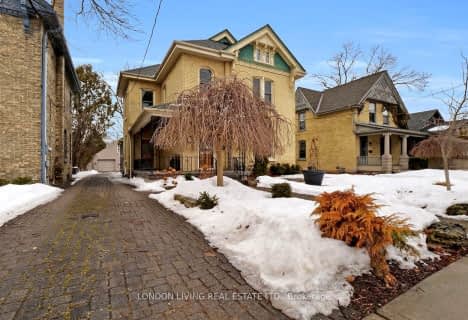
Wortley Road Public School
Elementary: Public
1.25 km
St Martin
Elementary: Catholic
1.61 km
Tecumseh Public School
Elementary: Public
1.70 km
Sir Isaac Brock Public School
Elementary: Public
1.59 km
Cleardale Public School
Elementary: Public
1.38 km
Mountsfield Public School
Elementary: Public
0.73 km
G A Wheable Secondary School
Secondary: Public
3.10 km
Westminster Secondary School
Secondary: Public
2.18 km
London South Collegiate Institute
Secondary: Public
1.65 km
London Central Secondary School
Secondary: Public
3.73 km
Catholic Central High School
Secondary: Catholic
3.66 km
H B Beal Secondary School
Secondary: Public
3.77 km










