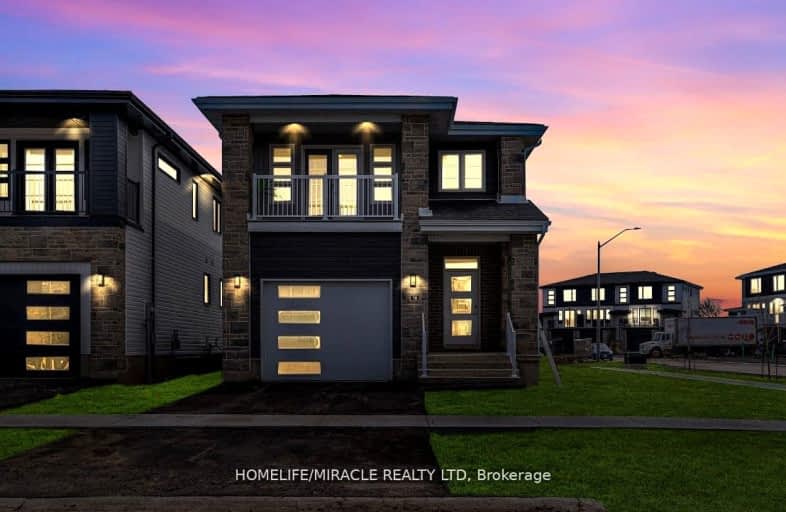Car-Dependent
- Almost all errands require a car.
Somewhat Bikeable
- Most errands require a car.

Amherst Island Public School
Elementary: PublicCollins Bay Public School
Elementary: PublicW.J. Holsgrove Public School
Elementary: PublicFairfield Elementary School
Elementary: PublicOur Lady of Mount Carmel Catholic School
Elementary: CatholicAmherstView Public School
Elementary: PublicÉcole secondaire publique Mille-Iles
Secondary: PublicLoyola Community Learning Centre
Secondary: CatholicErnestown Secondary School
Secondary: PublicBayridge Secondary School
Secondary: PublicFrontenac Secondary School
Secondary: PublicHoly Cross Catholic Secondary School
Secondary: Catholic-
The Rose & Crown
2815 Princess Street, Kingston, ON K7P 2X2 8.04km -
Little Texas Roadhouse Bar & Grill
515 Days Road, Kingston, ON K7M 3R6 8.1km -
Raxx Bar & Grill
665 Development Drive, Kingston, ON K7M 4W6 8.44km
-
Tim Hortons
4037 Bath Road, Kingston, ON K7M 4Y5 5.3km -
Tim Hortons
Onroute - Odessa - 401 Eastbound, Odessa, ON K0H 2H0 6.81km -
Country Style
506 Canatara Court, Kingston, ON K7M 7L2 7.5km
-
GoodLife Fitness
824 Norwest Rd, Kingston, ON K7P 2N4 8.54km -
Planet Fitness
955 Futures Gate, Kingston, ON K7M 8T6 9.94km -
GoodLife Fitness
64 Barrack St, Kingston, ON K7K 7A9 15.2km
-
IDA Hunt's Pharmacy
6 Speers Boulevard, Amherstview, ON K7N 1Z6 1.4km -
Shoppers Drugmart
67 Sherwood Avenue, Unit 19, Lennox and Addington County, ON K7N 1N1 2.21km -
Shoppers Drug Mart
767 Bayridge Drive, Kingston, ON K7P 1S2 7.19km
-
Gino's Pizza & Spaghetti
6 Sppers Boulevard, Kingston, ON K7N 1Z6 1.36km -
Captain George
6 Speers Boulevard, Amherstview, ON K7N 1Z6 1.36km -
Papa's Pizzeria
18 Manitou Crescent W, Amherstview, ON K7N 1S3 2.27km
-
Cataraqui Centre
945 Gardiners Road, Kingston, ON K7M 7H4 8.68km -
Dollar Way Plus
4499 Bath Road, Kingston, ON K7N 1A6 2.36km -
Hudson's Bay
945 Gardiners Road, Kingston, ON K7M 7H4 8.81km
-
Foodland
3 Manitou Crescent W, Amherstview, ON K7N 1B4 2.22km -
Murray's Food Market
154 Main Street, Odessa, ON K0H 2H0 6.79km -
Loblaws
1048 Midland Avenue, Kingston, ON K7P 2X9 8.73km
-
Liquor Control Board of Ontario
2 Lake Street, Picton, ON K0K 2T0 45.56km
-
Pioneer Petroleum
4495 Bath Rd, Amherstview, ON K0H 2.47km -
Rainbow Car Wash & Gas Bar
4037 Bath Road, Kingston, ON K7M 4Y5 5.32km -
Onroute Odessa
Macdonald-Cartier Freeway, Odessa, ON K0H 2H0 6.54km
-
Cineplex Odeon
626 Gardiners Road, Kingston, ON K7M 3X9 9.02km -
The Screening Room
120 Princess Street, 2nd Floor, Kingston, ON K7L 5M6 14.84km -
Boulevard Cinema
175 St Lawrence Street, Gananoque, ON K7G 1G2 42.01km
-
Isabel Turner Library
935 Gardiners Road, Kingston, ON K7P 2W8 8.89km -
Kingston Frontenac Public Library
130 Johnson Street, Kingston, ON K7L 1X8 14.91km -
Lennox & Addington County Public Library Office
25 River Road, Napanee, ON K7R 3S6 22.1km
-
Hotel Dieu Hospital
1098 Caitlin Crescent, Kingston, ON K7P 2S4 6.7km -
Bayridge Family Medical Center
775 Strand Boulevard, Kingston, ON K7M 7P8 6.97km -
Von
737 Arlington Park Place, Kingston, ON K7M 8M8 8.25km
-
Sunnyside park
Amey Crt (Raycraft Dr.), Lennox and Addington ON 1.51km -
Island View Restaurant
Amherstview ON K7N 1Z6 2.92km -
Arthur Lower Park
4270 Bath Rd (Homeward Ave), Kingston ON K7M 4Y9 3.67km
-
BMO Bank of Montreal
6 Speers Blvd, Amherstview ON K7N 1Z6 1.41km -
Kawartha Credit Union
775 Strand Blvd (Taylor-Kidd Blvd.), Kingston ON K7P 2S7 7km -
TD Canada Trust ATM
774 Strand Blvd, Kingston ON K7P 2P2 7.03km


