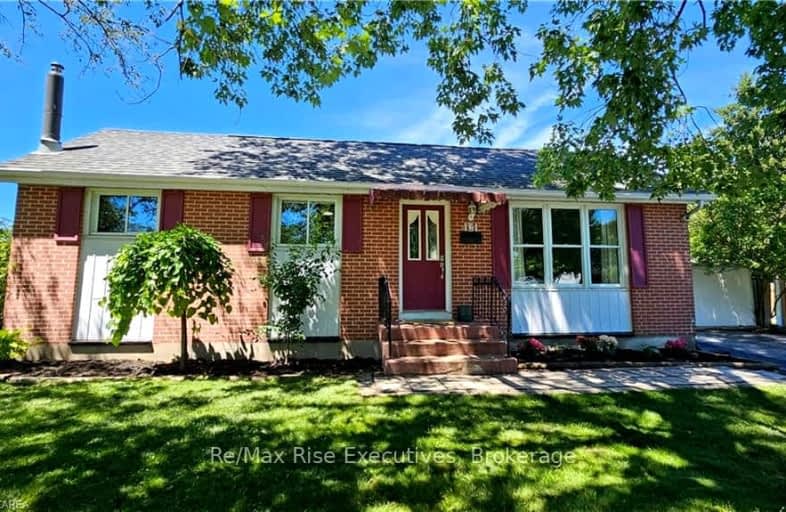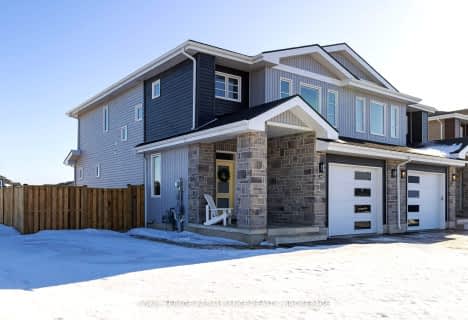Car-Dependent
- Most errands require a car.
Somewhat Bikeable
- Most errands require a car.

Collins Bay Public School
Elementary: PublicW.J. Holsgrove Public School
Elementary: PublicJohn XXIII Catholic School
Elementary: CatholicFairfield Elementary School
Elementary: PublicOur Lady of Mount Carmel Catholic School
Elementary: CatholicAmherstView Public School
Elementary: PublicÉcole secondaire publique Mille-Iles
Secondary: PublicLoyola Community Learning Centre
Secondary: CatholicErnestown Secondary School
Secondary: PublicBayridge Secondary School
Secondary: PublicFrontenac Secondary School
Secondary: PublicHoly Cross Catholic Secondary School
Secondary: Catholic-
Centennial Park
0.96km -
Island View Restaurant
Amherstview ON K7N 1Z6 1.2km -
Sunnyside park
Amey Crt (Raycraft Dr.), Lennox and Addington ON 1.27km
-
BMO Bank of Montreal
6 Speers Blvd, Amherstview ON K7N 1Z6 1.38km -
President's Choice Financial ATM
775 Strand Blvd, Kingston ON K7P 2S7 5.37km -
Kawartha Credit Union
775 Strand Blvd (Taylor-Kidd Blvd.), Kingston ON K7P 2S7 5.44km
- 2 bath
- 3 bed
- 700 sqft
67 Manitou Crescent West, Loyalist, Ontario • K7N 1C1 • Amherstview
- 4 bath
- 3 bed
- 1500 sqft
231 Superior Drive, Loyalist, Ontario • K7N 0E9 • 54 - Amherstview
- 1 bath
- 3 bed
792 Clark Crescent, Kingston, Ontario • K7M 6J4 • 37 - South of Taylor-Kidd Blvd
- 3 bath
- 3 bed
- 1100 sqft
121 Hogan Crescent, Loyalist, Ontario • K7N 0A6 • 54 - Amherstview














