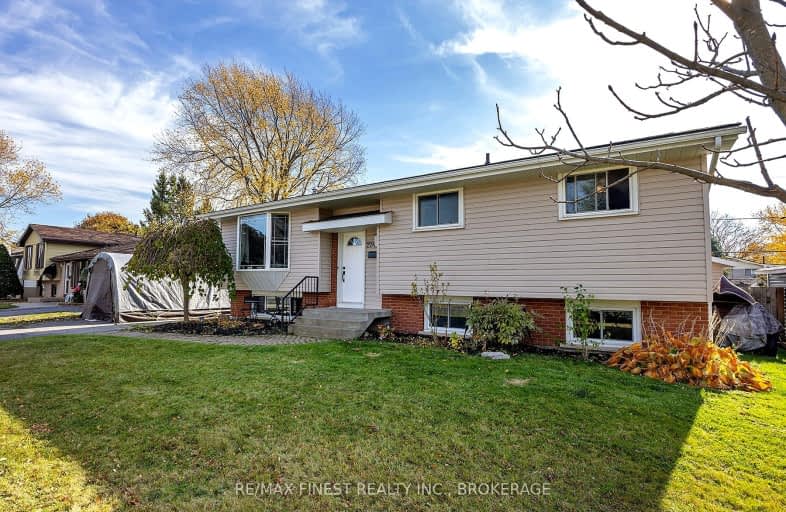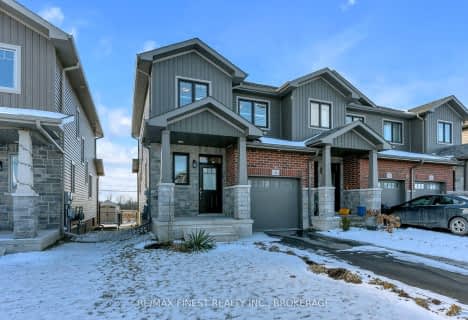
Car-Dependent
- Most errands require a car.
Somewhat Bikeable
- Most errands require a car.

Collins Bay Public School
Elementary: PublicW.J. Holsgrove Public School
Elementary: PublicJohn XXIII Catholic School
Elementary: CatholicFairfield Elementary School
Elementary: PublicOur Lady of Mount Carmel Catholic School
Elementary: CatholicAmherstView Public School
Elementary: PublicÉcole secondaire publique Mille-Iles
Secondary: PublicLoyola Community Learning Centre
Secondary: CatholicErnestown Secondary School
Secondary: PublicBayridge Secondary School
Secondary: PublicFrontenac Secondary School
Secondary: PublicHoly Cross Catholic Secondary School
Secondary: Catholic-
Ridge Park
Loyalist ON K7N 0A5 1.2km -
Sunnyside park
Amey Crt (Raycraft Dr.), Lennox and Addington ON 1.31km -
Centennial Park
1.35km
-
Federal Employees Credit Union Ltd
4499 Bath Rd, Amherstview ON K7N 1A6 1.26km -
CIBC
4495 Bath Rd, Amherstview ON K7N 1A5 1.32km -
BMO Bank of Montreal
6 Speers Blvd, Amherstview ON K7N 1Z6 1.37km
- 3 bath
- 3 bed
- 1100 sqft
188 Dr Richard James Crescent, Loyalist, Ontario • K7N 0B9 • Amherstview
- 2 bath
- 3 bed
- 700 sqft
67 Manitou Crescent West, Loyalist, Ontario • K7N 1C1 • Amherstview
- 3 bath
- 3 bed
- 1100 sqft
121 Hogan Crescent, Loyalist, Ontario • K7N 0A6 • 54 - Amherstview













