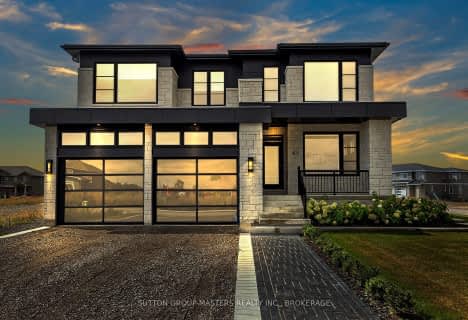
Amherst Island Public School
Elementary: Public
5.60 km
Collins Bay Public School
Elementary: Public
5.58 km
John XXIII Catholic School
Elementary: Catholic
6.46 km
Fairfield Elementary School
Elementary: Public
1.59 km
Our Lady of Mount Carmel Catholic School
Elementary: Catholic
2.63 km
AmherstView Public School
Elementary: Public
2.82 km
École secondaire publique Mille-Iles
Secondary: Public
11.95 km
Loyola Community Learning Centre
Secondary: Catholic
11.71 km
Ernestown Secondary School
Secondary: Public
8.44 km
Bayridge Secondary School
Secondary: Public
7.28 km
Frontenac Secondary School
Secondary: Public
7.90 km
Holy Cross Catholic Secondary School
Secondary: Catholic
7.65 km

