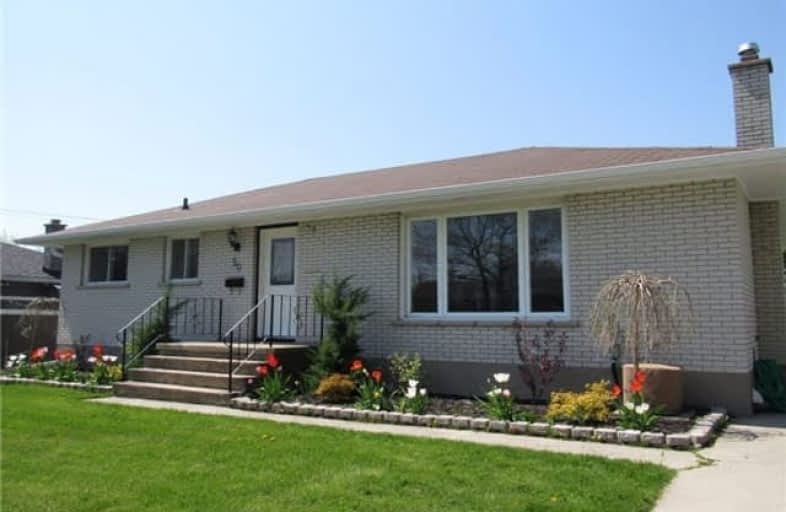Sold on Jun 26, 2017
Note: Property is not currently for sale or for rent.

-
Type: Detached
-
Style: Bungalow
-
Lot Size: 66 x 100 Feet
-
Age: No Data
-
Taxes: $2,786 per year
-
Days on Site: 84 Days
-
Added: Sep 07, 2019 (2 months on market)
-
Updated:
-
Last Checked: 2 months ago
-
MLS®#: X3749401
-
Listed By: Comfree commonsense network, brokerage
This Affordable, Move-In Ready, White Brick Bungalow Is The Perfect Home For The First Time Buyer Or Investor. This Beautiful Home Offers 3 Nice Sized Bedrooms, 1 Bathroom, Formal Dining Room With Gas Heating And Central Air. The Main Floor Features Hardwood Flooring Throughout With Ceramic Tile In The Bathroom And Entry. It Has Benefited From Many Improvements In The Last Few Years. There Is Also A Large Unfinished Basement For Future Finish.
Property Details
Facts for 50 Oxford Crescent, Loyalist
Status
Days on Market: 84
Last Status: Sold
Sold Date: Jun 26, 2017
Closed Date: Jul 13, 2017
Expiry Date: Oct 02, 2017
Sold Price: $225,000
Unavailable Date: Jun 26, 2017
Input Date: Apr 03, 2017
Property
Status: Sale
Property Type: Detached
Style: Bungalow
Area: Loyalist
Availability Date: 30_60
Inside
Bedrooms: 3
Bathrooms: 1
Kitchens: 1
Rooms: 7
Den/Family Room: Yes
Air Conditioning: Central Air
Fireplace: No
Laundry Level: Lower
Central Vacuum: N
Washrooms: 1
Building
Basement: Unfinished
Heat Type: Forced Air
Heat Source: Gas
Exterior: Brick
Water Supply: Municipal
Special Designation: Unknown
Parking
Driveway: Lane
Garage Type: None
Covered Parking Spaces: 3
Total Parking Spaces: 3
Fees
Tax Year: 2016
Tax Legal Description: Lt 448 Pl 843; S/T La40386, La40542 Loyalist Towns
Taxes: $2,786
Land
Cross Street: Manitou To Cambridge
Municipality District: Loyalist
Fronting On: West
Pool: None
Sewer: Sewers
Lot Depth: 100 Feet
Lot Frontage: 66 Feet
Rooms
Room details for 50 Oxford Crescent, Loyalist
| Type | Dimensions | Description |
|---|---|---|
| Master Main | - | |
| 2nd Br Main | - | |
| 3rd Br Main | - | |
| Dining Main | - | |
| Kitchen Main | - | |
| Living Main | - | |
| Other Bsmt | - | |
| Other Bsmt | - | |
| Rec Bsmt | - |
| XXXXXXXX | XXX XX, XXXX |
XXXX XXX XXXX |
$XXX,XXX |
| XXX XX, XXXX |
XXXXXX XXX XXXX |
$XXX,XXX | |
| XXXXXXXX | XXX XX, XXXX |
XXXXXXX XXX XXXX |
|
| XXX XX, XXXX |
XXXXXX XXX XXXX |
$XXX,XXX |
| XXXXXXXX XXXX | XXX XX, XXXX | $225,000 XXX XXXX |
| XXXXXXXX XXXXXX | XXX XX, XXXX | $225,000 XXX XXXX |
| XXXXXXXX XXXXXXX | XXX XX, XXXX | XXX XXXX |
| XXXXXXXX XXXXXX | XXX XX, XXXX | $229,900 XXX XXXX |

Collins Bay Public School
Elementary: PublicW.J. Holsgrove Public School
Elementary: PublicJohn XXIII Catholic School
Elementary: CatholicFairfield Elementary School
Elementary: PublicOur Lady of Mount Carmel Catholic School
Elementary: CatholicAmherstView Public School
Elementary: PublicÉcole secondaire publique Mille-Iles
Secondary: PublicLoyola Community Learning Centre
Secondary: CatholicErnestown Secondary School
Secondary: PublicBayridge Secondary School
Secondary: PublicFrontenac Secondary School
Secondary: PublicHoly Cross Catholic Secondary School
Secondary: Catholic

