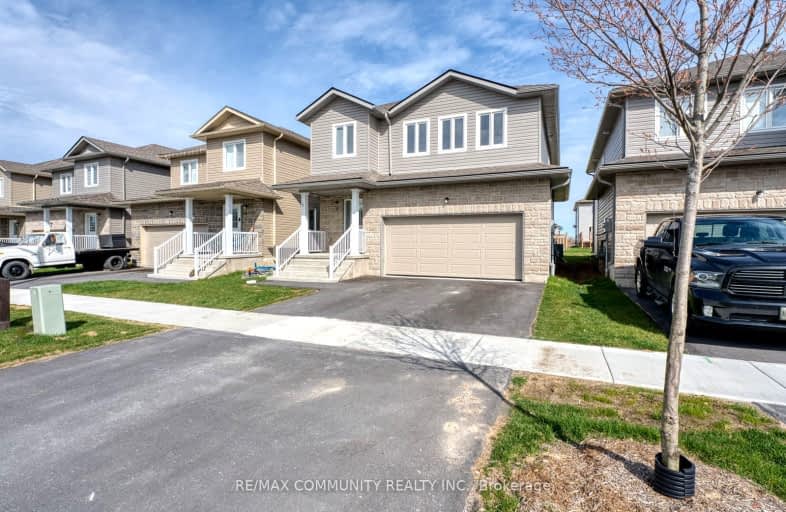Car-Dependent
- Almost all errands require a car.
15
/100
Somewhat Bikeable
- Most errands require a car.
32
/100

Yarker Public School
Elementary: Public
11.29 km
Bath Public School
Elementary: Public
10.80 km
Fairfield Elementary School
Elementary: Public
8.21 km
Odessa Public School
Elementary: Public
0.17 km
Our Lady of Mount Carmel Catholic School
Elementary: Catholic
9.09 km
AmherstView Public School
Elementary: Public
9.10 km
Loyola Community Learning Centre
Secondary: Catholic
15.77 km
Ernestown Secondary School
Secondary: Public
0.08 km
Bayridge Secondary School
Secondary: Public
10.88 km
Sydenham High School
Secondary: Public
17.99 km
Frontenac Secondary School
Secondary: Public
12.79 km
Holy Cross Catholic Secondary School
Secondary: Catholic
10.46 km
-
Sunnyside park
Amey Crt (Raycraft Dr.), Lennox and Addington ON 8.69km -
Taylor-Kidd Dog Walking Trails
Taylor Kidd Blvd, Kingston ON 9.09km -
Rotary Park
1282 Coverdale Dr, Kingston ON 10.59km
-
RBC Royal Bank
147 Main Hwy NO, Odessa ON K0H 2H0 0.74km -
BMO Bank of Montreal
6 Speers Blvd, Amherstview ON K7N 1Z6 8.63km -
CIBC
4495 Bath Rd, Amherstview ON K7N 1A5 9.31km




