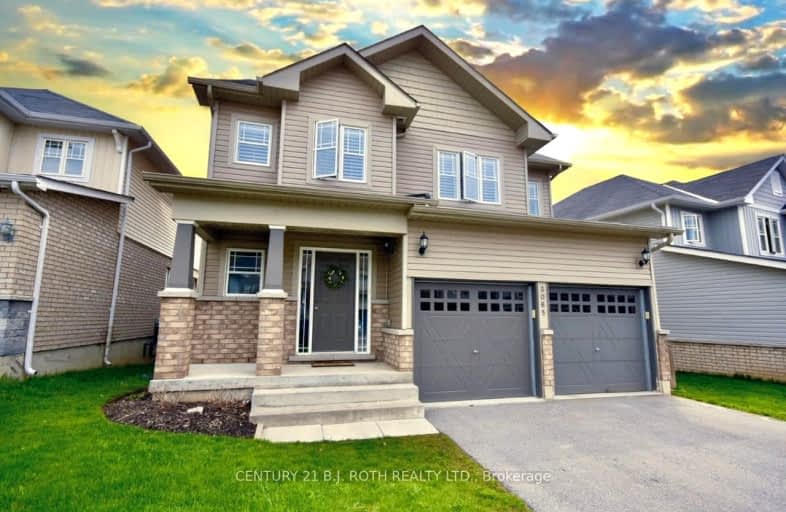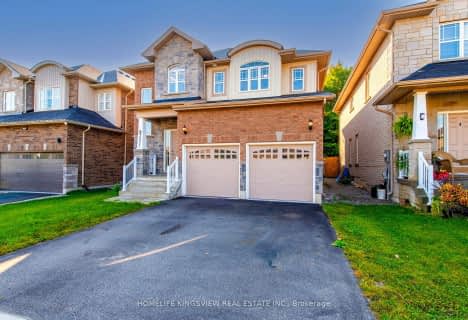Car-Dependent
- Most errands require a car.
32
/100
Bikeable
- Some errands can be accomplished on bike.
52
/100

ÉÉC Samuel-de-Champlain
Elementary: Catholic
2.25 km
Monsignor Lee Separate School
Elementary: Catholic
3.27 km
Orchard Park Elementary School
Elementary: Public
2.89 km
Harriett Todd Public School
Elementary: Public
2.03 km
Lions Oval Public School
Elementary: Public
2.87 km
Notre Dame Catholic School
Elementary: Catholic
1.13 km
Orillia Campus
Secondary: Public
3.10 km
St Joseph's Separate School
Secondary: Catholic
27.63 km
Patrick Fogarty Secondary School
Secondary: Catholic
3.39 km
Twin Lakes Secondary School
Secondary: Public
2.09 km
Orillia Secondary School
Secondary: Public
2.17 km
Eastview Secondary School
Secondary: Public
27.14 km
-
Clayt French Park
114 Atlantis Dr, Orillia ON 0.72km -
West Ridge Park
Orillia ON 0.9km -
Homewood Park
Orillia ON 1.29km
-
Localcoin Bitcoin ATM - Westridge Convenience
3300 Monarch Dr, Orillia ON L3V 8A2 1.11km -
Scotiabank
3305 Monarch Dr, Orillia ON L3V 7Z4 1.13km -
TD Bank Financial Group
7 Coldwater Rd, Coldwater ON L0K 1E0 18.97km














