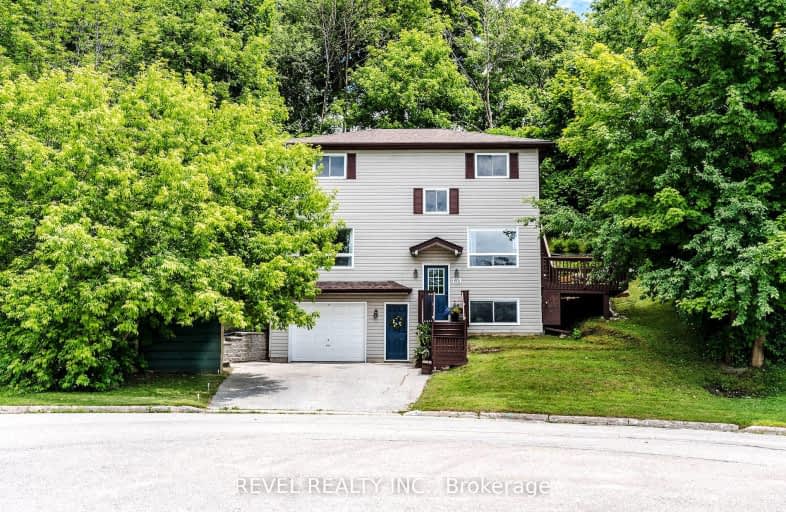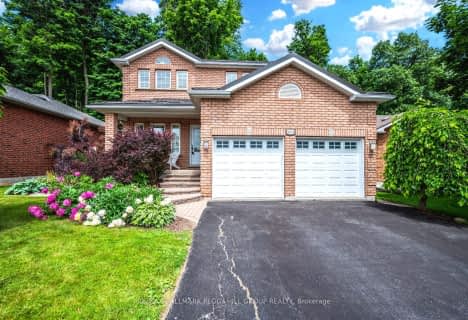Car-Dependent
- Almost all errands require a car.
Somewhat Bikeable
- Most errands require a car.

ÉÉC Samuel-de-Champlain
Elementary: CatholicCouchiching Heights Public School
Elementary: PublicMonsignor Lee Separate School
Elementary: CatholicOrchard Park Elementary School
Elementary: PublicHarriett Todd Public School
Elementary: PublicLions Oval Public School
Elementary: PublicOrillia Campus
Secondary: PublicGravenhurst High School
Secondary: PublicPatrick Fogarty Secondary School
Secondary: CatholicTwin Lakes Secondary School
Secondary: PublicOrillia Secondary School
Secondary: PublicEastview Secondary School
Secondary: Public-
West Ridge Park
Orillia ON 1.83km -
Couchiching Beach Park
Terry Fox Cir, Orillia ON 2.04km -
Centennial Park
Orillia ON 2.29km
-
CIBC
425 W St N, Orillia ON L3V 7R2 0.36km -
President's Choice Financial ATM
1029 Brodie Dr, Severn ON L3V 0V2 1.14km -
CIBC
394 Laclie St, Orillia ON L3V 4P5 1.31km




















