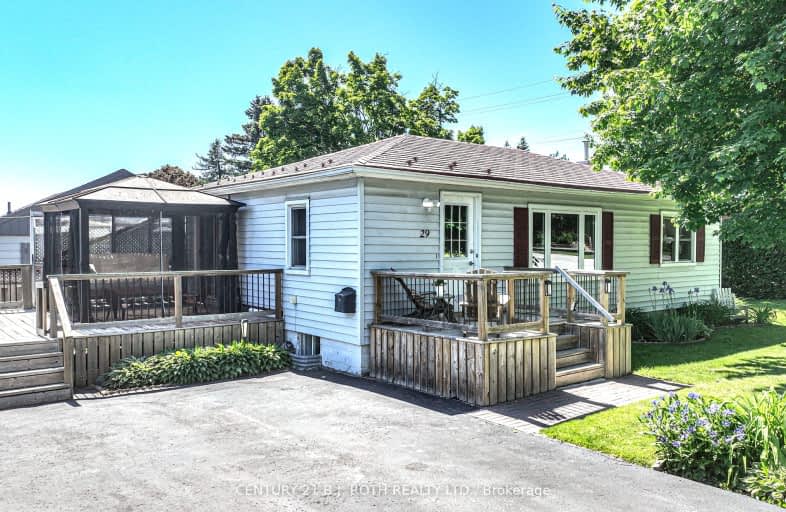Somewhat Walkable
- Some errands can be accomplished on foot.
61
/100
Somewhat Bikeable
- Most errands require a car.
47
/100

ÉÉC Samuel-de-Champlain
Elementary: Catholic
0.57 km
Couchiching Heights Public School
Elementary: Public
1.29 km
Monsignor Lee Separate School
Elementary: Catholic
1.12 km
Orchard Park Elementary School
Elementary: Public
0.37 km
Harriett Todd Public School
Elementary: Public
2.46 km
Lions Oval Public School
Elementary: Public
1.28 km
Orillia Campus
Secondary: Public
1.96 km
Gravenhurst High School
Secondary: Public
33.29 km
Patrick Fogarty Secondary School
Secondary: Catholic
0.71 km
Twin Lakes Secondary School
Secondary: Public
3.01 km
Orillia Secondary School
Secondary: Public
0.93 km
Eastview Secondary School
Secondary: Public
29.84 km
-
Couchiching Beach Park
Terry Fox Cir, Orillia ON 1.77km -
West Ridge Park
Orillia ON 1.83km -
Centennial Park
Orillia ON 2km
-
CIBC
425 W St N, Orillia ON L3V 7R2 0.29km -
CoinFlip Bitcoin ATM
463 W St N, Orillia ON L3V 5G1 0.5km -
CIBC
394 Laclie St, Orillia ON L3V 4P5 1.14km





