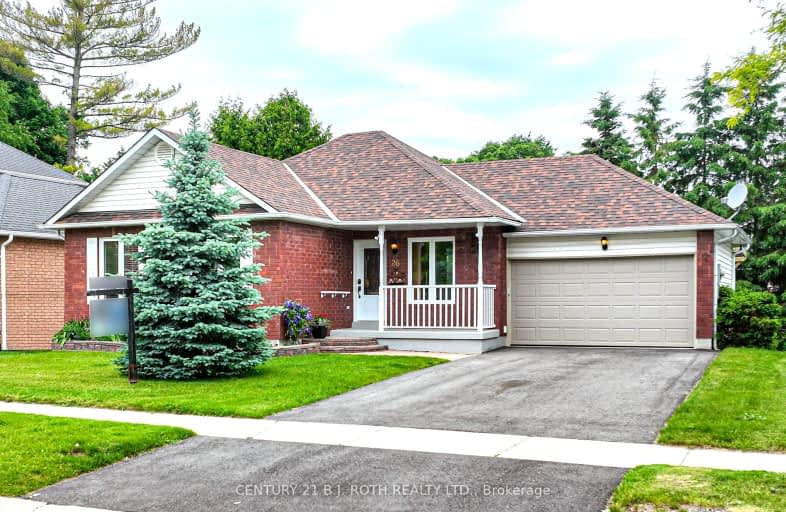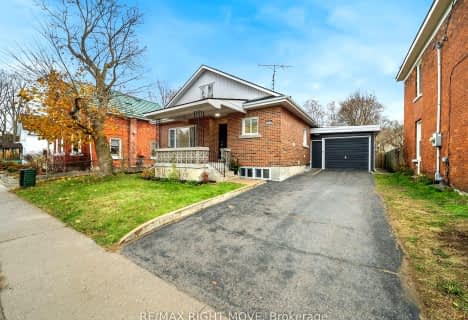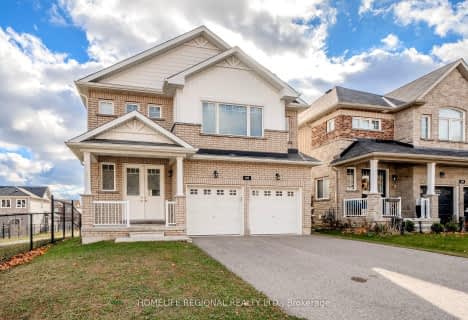Somewhat Walkable
- Some errands can be accomplished on foot.
Somewhat Bikeable
- Most errands require a car.

ÉÉC Samuel-de-Champlain
Elementary: CatholicMonsignor Lee Separate School
Elementary: CatholicOrchard Park Elementary School
Elementary: PublicHarriett Todd Public School
Elementary: PublicLions Oval Public School
Elementary: PublicNotre Dame Catholic School
Elementary: CatholicOrillia Campus
Secondary: PublicSutton District High School
Secondary: PublicPatrick Fogarty Secondary School
Secondary: CatholicTwin Lakes Secondary School
Secondary: PublicOrillia Secondary School
Secondary: PublicEastview Secondary School
Secondary: Public-
Homewood Park
Orillia ON 0.28km -
McKinnell Square Park
135 Dunedin St (at Memorial Ave.), Orillia ON 0.98km -
West Ridge Park
Orillia ON 1.33km
-
President's Choice Financial ATM
289 Coldwater Rd, Orillia ON L3V 3M1 0.59km -
BMO Bank of Montreal
285 Coldwater Rd, Orillia ON L3V 3M1 0.73km -
Scotiabank
3305 Monarch Dr, Orillia ON L3V 7Z4 1.31km
- — bath
- — bed
- — sqft
2695 Old Barrie Road East, Oro Medonte, Ontario • L3V 0K3 • Rural Oro-Medonte














