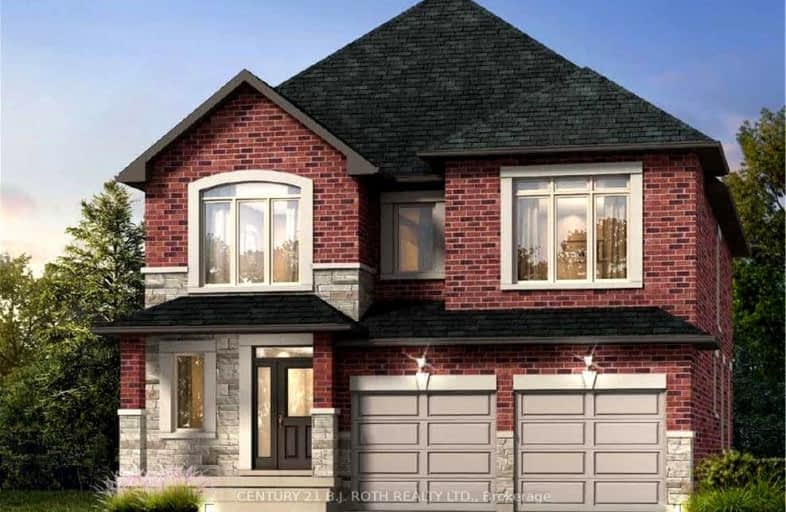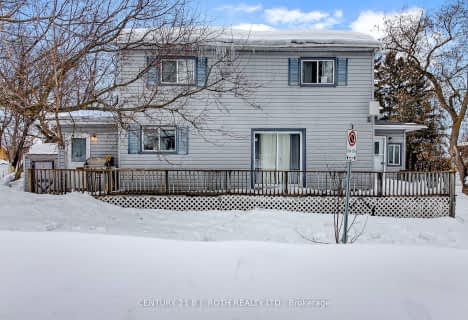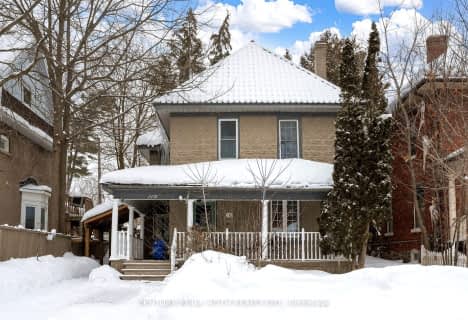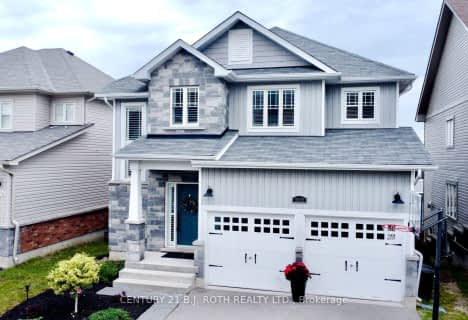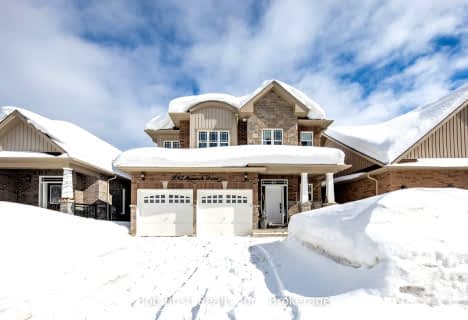Car-Dependent
- Almost all errands require a car.
Somewhat Bikeable
- Most errands require a car.

ÉÉC Samuel-de-Champlain
Elementary: CatholicMonsignor Lee Separate School
Elementary: CatholicOrchard Park Elementary School
Elementary: PublicHarriett Todd Public School
Elementary: PublicLions Oval Public School
Elementary: PublicNotre Dame Catholic School
Elementary: CatholicOrillia Campus
Secondary: PublicSt Joseph's Separate School
Secondary: CatholicPatrick Fogarty Secondary School
Secondary: CatholicTwin Lakes Secondary School
Secondary: PublicOrillia Secondary School
Secondary: PublicEastview Secondary School
Secondary: Public-
Walter Henry Park
Orion Blvd (Monarch Dtive), Orillia ON L3V 6H2 0.27km -
Clayt French Dog Park
Orillia ON 0.63km -
Clayt French Park
114 Atlantis Dr, Orillia ON 0.69km
-
TD Bank Financial Group
3300 Monarch Dr, Orillia ON L3V 8A2 1.23km -
TD Bank Financial Group
3300 Monarch Dr, Orillia ON L3V 8A2 1.23km -
TD Canada Trust ATM
3300 Monarch Dr, Orillia ON L3V 8A2 1.23km
