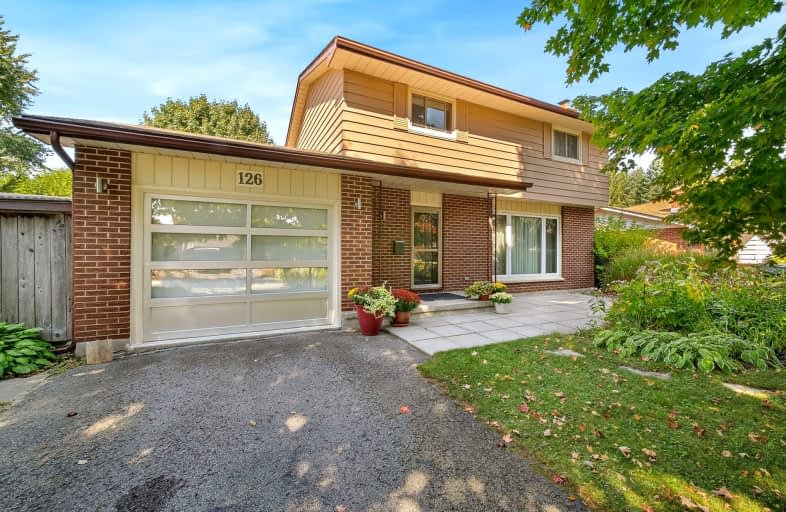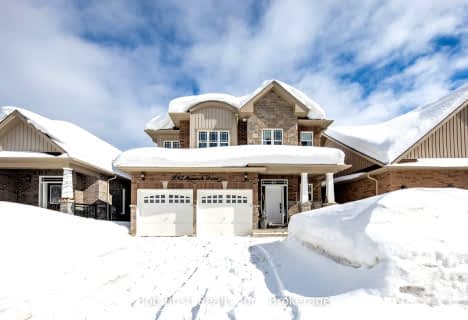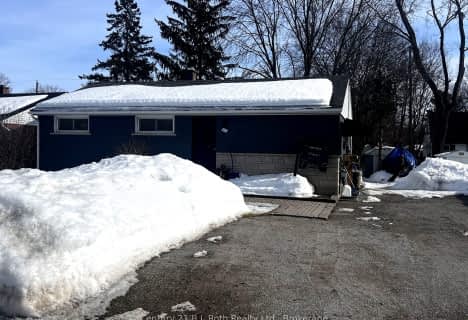Somewhat Walkable
- Some errands can be accomplished on foot.
57
/100
Somewhat Bikeable
- Most errands require a car.
46
/100

ÉÉC Samuel-de-Champlain
Elementary: Catholic
0.65 km
Couchiching Heights Public School
Elementary: Public
2.01 km
Monsignor Lee Separate School
Elementary: Catholic
0.99 km
Orchard Park Elementary School
Elementary: Public
0.99 km
Harriett Todd Public School
Elementary: Public
1.38 km
Lions Oval Public School
Elementary: Public
0.56 km
Orillia Campus
Secondary: Public
1.03 km
Gravenhurst High School
Secondary: Public
34.30 km
Patrick Fogarty Secondary School
Secondary: Catholic
1.70 km
Twin Lakes Secondary School
Secondary: Public
1.96 km
Orillia Secondary School
Secondary: Public
0.28 km
Eastview Secondary School
Secondary: Public
29.21 km
-
McKinnell Square Park
135 Dunedin St (at Memorial Ave.), Orillia ON 1.13km -
Carmichael Park
Park St, Orillia ON 1.23km -
Homewood Park
Orillia ON 1.3km
-
BMO Bank of Montreal
285 Coldwater Rd, Orillia ON L3V 3M1 0.57km -
President's Choice Financial ATM
289 Coldwater Rd, Orillia ON L3V 3M1 0.62km -
Orillia Area Community Development Corp
6 W St N, Orillia ON L3V 5B8 0.96km














