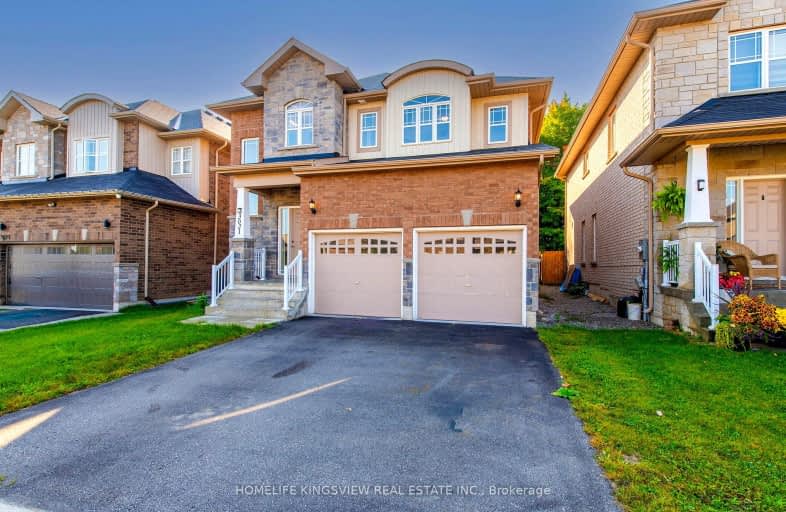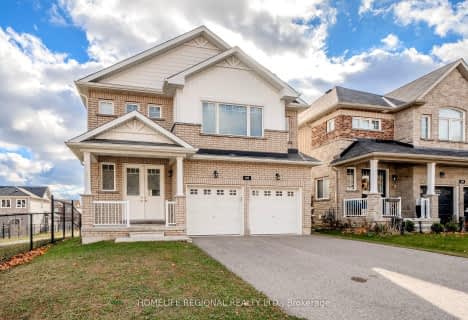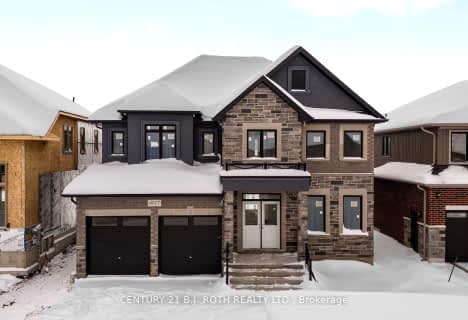
Video Tour
Car-Dependent
- Almost all errands require a car.
20
/100
Somewhat Bikeable
- Most errands require a car.
45
/100

ÉÉC Samuel-de-Champlain
Elementary: Catholic
2.66 km
Monsignor Lee Separate School
Elementary: Catholic
3.64 km
Orchard Park Elementary School
Elementary: Public
3.31 km
Harriett Todd Public School
Elementary: Public
2.12 km
Lions Oval Public School
Elementary: Public
3.20 km
Notre Dame Catholic School
Elementary: Catholic
1.52 km
Orillia Campus
Secondary: Public
3.34 km
St Joseph's Separate School
Secondary: Catholic
27.20 km
Patrick Fogarty Secondary School
Secondary: Catholic
3.84 km
Twin Lakes Secondary School
Secondary: Public
2.05 km
Orillia Secondary School
Secondary: Public
2.54 km
Eastview Secondary School
Secondary: Public
26.70 km
-
RBC Royal Bank
3205 Monarch Dr (at West Ridge Blvd), Orillia ON L3V 7Z4 1.28km -
TD Bank Financial Group
3300 Monarch Dr, Orillia ON L3V 8A2 1.53km -
Localcoin Bitcoin ATM - Westridge Convenience
3300 Monarch Dr, Orillia ON L3V 8A2 1.58km













