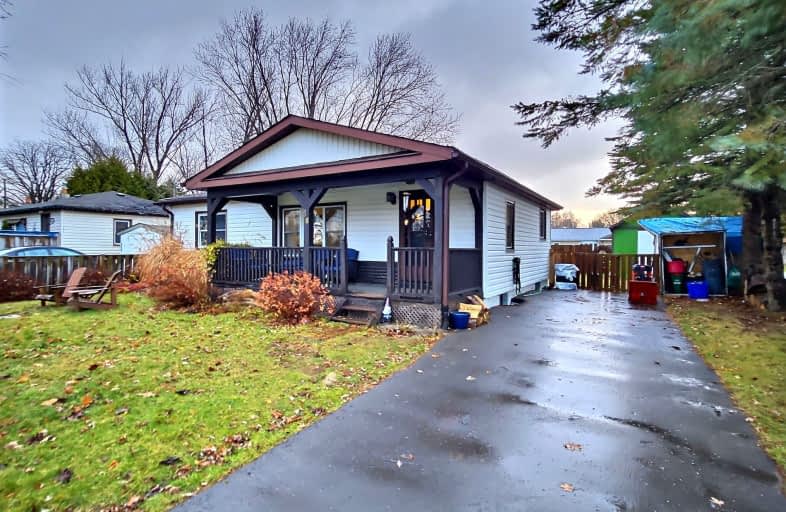Somewhat Walkable
- Some errands can be accomplished on foot.
54
/100
Somewhat Bikeable
- Most errands require a car.
47
/100

ÉÉC Samuel-de-Champlain
Elementary: Catholic
0.81 km
Couchiching Heights Public School
Elementary: Public
1.27 km
Monsignor Lee Separate School
Elementary: Catholic
1.35 km
Orchard Park Elementary School
Elementary: Public
0.59 km
Harriett Todd Public School
Elementary: Public
2.71 km
Lions Oval Public School
Elementary: Public
1.55 km
Orillia Campus
Secondary: Public
2.23 km
Gravenhurst High School
Secondary: Public
33.08 km
Patrick Fogarty Secondary School
Secondary: Catholic
0.60 km
Twin Lakes Secondary School
Secondary: Public
3.26 km
Orillia Secondary School
Secondary: Public
1.19 km
Eastview Secondary School
Secondary: Public
29.94 km
-
Carmichael Park
Park St, Orillia ON 1.3km -
West Ridge Park
Orillia ON 1.91km -
Couchiching Beach Park
Terry Fox Cir, Orillia ON 1.97km
-
CoinFlip Bitcoin ATM
463 W St N, Orillia ON L3V 5G1 0.36km -
President's Choice Financial ATM
1029 Brodie Dr, Severn ON L3V 0V2 1.07km -
President's Choice Financial ATM
289 Coldwater Rd, Orillia ON L3V 3M1 1.61km














