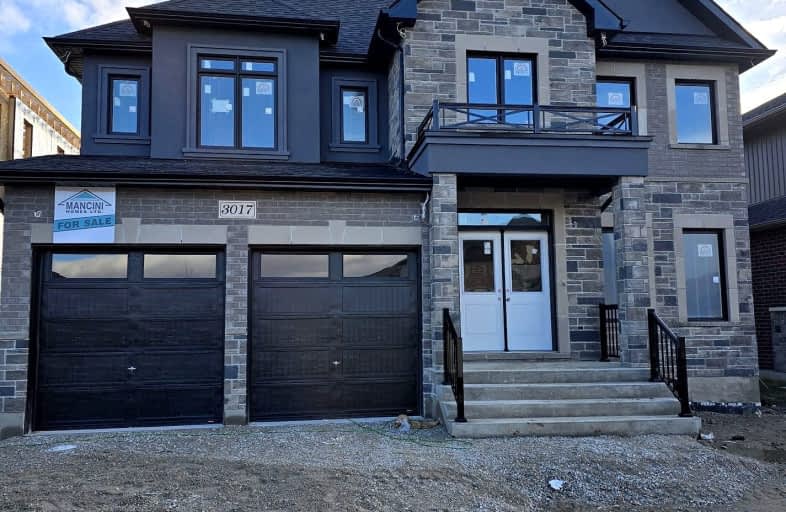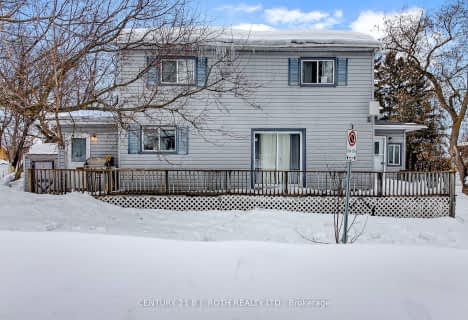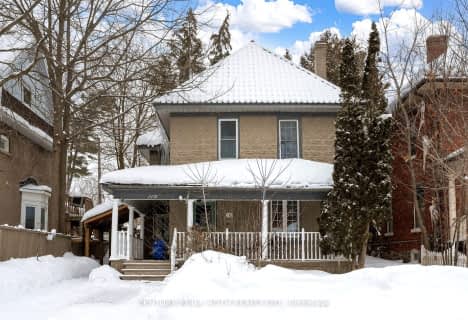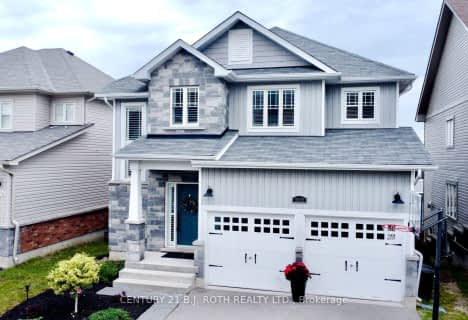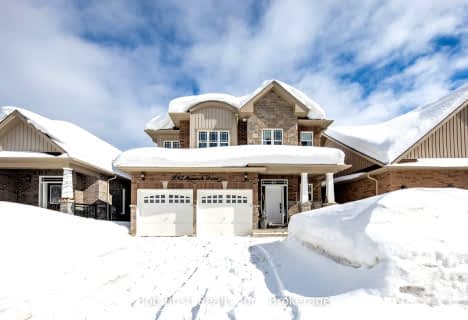Car-Dependent
- Most errands require a car.
Somewhat Bikeable
- Most errands require a car.

ÉÉC Samuel-de-Champlain
Elementary: CatholicMonsignor Lee Separate School
Elementary: CatholicOrchard Park Elementary School
Elementary: PublicHarriett Todd Public School
Elementary: PublicLions Oval Public School
Elementary: PublicNotre Dame Catholic School
Elementary: CatholicOrillia Campus
Secondary: PublicSt Joseph's Separate School
Secondary: CatholicPatrick Fogarty Secondary School
Secondary: CatholicTwin Lakes Secondary School
Secondary: PublicOrillia Secondary School
Secondary: PublicEastview Secondary School
Secondary: Public-
Clayt French Dog Park
Orillia ON 0.27km -
Clayt French Park
114 Atlantis Dr, Orillia ON 0.27km -
West Ridge Park
Orillia ON 0.64km
-
TD Bank Financial Group
3300 Monarch Dr, Orillia ON L3V 8A2 0.77km -
TD Bank Financial Group
3300 Monarch Dr, Orillia ON L3V 8A2 0.77km -
TD Canada Trust ATM
3300 Monarch Dr, Orillia ON L3V 8A2 0.77km
- 4 bath
- 4 bed
- 2500 sqft
1083 Line 15 Line North, Oro Medonte, Ontario • L3V 8J1 • Rural Oro-Medonte
