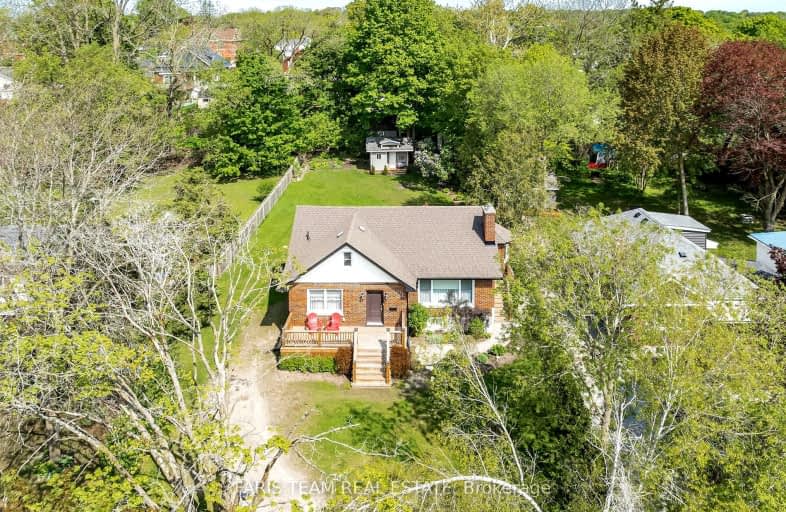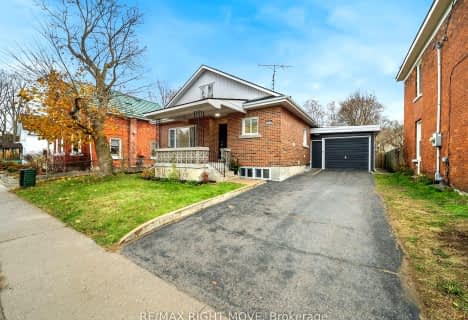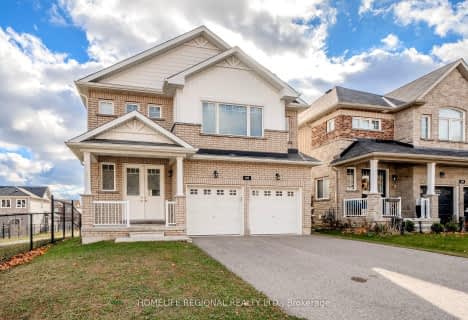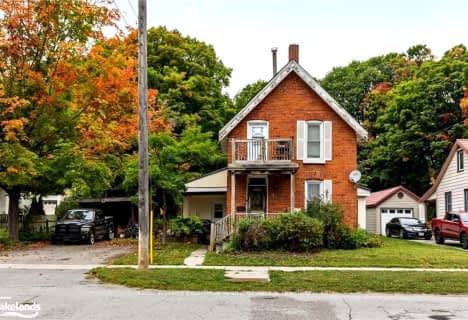
Video Tour
Very Walkable
- Most errands can be accomplished on foot.
78
/100
Bikeable
- Some errands can be accomplished on bike.
57
/100

ÉÉC Samuel-de-Champlain
Elementary: Catholic
1.60 km
Couchiching Heights Public School
Elementary: Public
2.81 km
Monsignor Lee Separate School
Elementary: Catholic
1.62 km
Orchard Park Elementary School
Elementary: Public
1.91 km
Harriett Todd Public School
Elementary: Public
0.68 km
Lions Oval Public School
Elementary: Public
1.06 km
Orillia Campus
Secondary: Public
0.76 km
Sutton District High School
Secondary: Public
33.81 km
Patrick Fogarty Secondary School
Secondary: Catholic
2.62 km
Twin Lakes Secondary School
Secondary: Public
1.22 km
Orillia Secondary School
Secondary: Public
1.21 km
Eastview Secondary School
Secondary: Public
28.77 km
-
McKinnell Square Park
135 Dunedin St (at Memorial Ave.), Orillia ON 0.16km -
Homewood Park
Orillia ON 1.18km -
Veterans Memorial Park
Orillia ON 1.45km
-
TD Bank Financial Group
200 Memorial Ave, Orillia ON L3V 5X6 0.63km -
Del-Coin
13 Hwy 11, Orillia ON L3V 6H1 0.77km -
Orillia Area Community Development Corp
6 W St N, Orillia ON L3V 5B8 0.81km












