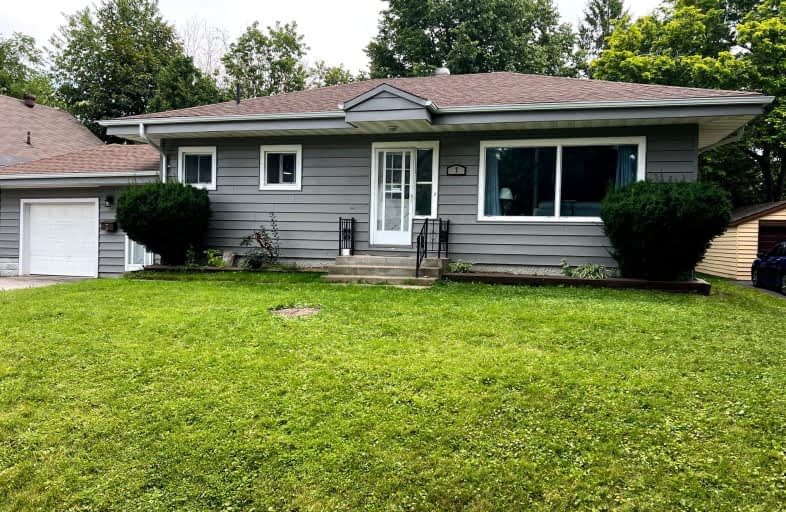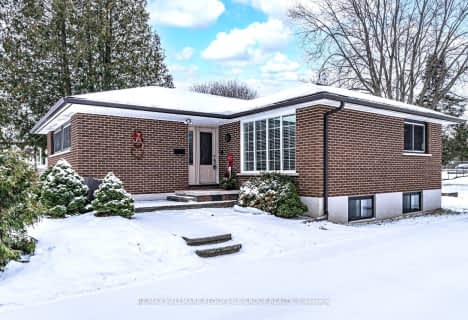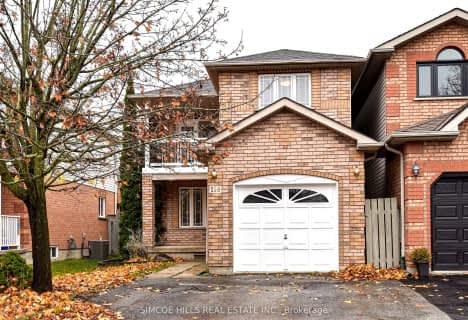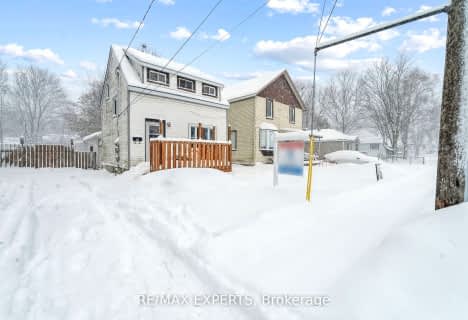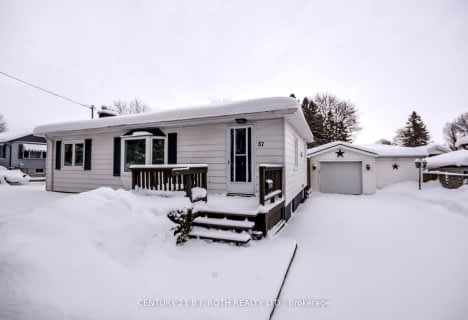Somewhat Walkable
- Some errands can be accomplished on foot.
67
/100
Bikeable
- Some errands can be accomplished on bike.
52
/100

ÉÉC Samuel-de-Champlain
Elementary: Catholic
0.67 km
Couchiching Heights Public School
Elementary: Public
1.10 km
Monsignor Lee Separate School
Elementary: Catholic
0.68 km
Orchard Park Elementary School
Elementary: Public
0.08 km
Harriett Todd Public School
Elementary: Public
2.34 km
Lions Oval Public School
Elementary: Public
0.93 km
Orillia Campus
Secondary: Public
1.61 km
Gravenhurst High School
Secondary: Public
33.34 km
Patrick Fogarty Secondary School
Secondary: Catholic
0.75 km
Twin Lakes Secondary School
Secondary: Public
2.92 km
Orillia Secondary School
Secondary: Public
0.87 km
Eastview Secondary School
Secondary: Public
30.01 km
-
Couchiching Beach Park
Terry Fox Cir, Orillia ON 1.32km -
Carmichael Park
Park St, Orillia ON 1.48km -
Centennial Park
Orillia ON 1.57km
-
CIBC
425 W St N, Orillia ON L3V 7R2 0.47km -
CoinFlip Bitcoin ATM
463 W St N, Orillia ON L3V 5G1 0.67km -
President's Choice Financial ATM
1029 Brodie Dr, Severn ON L3V 0V2 1.39km
