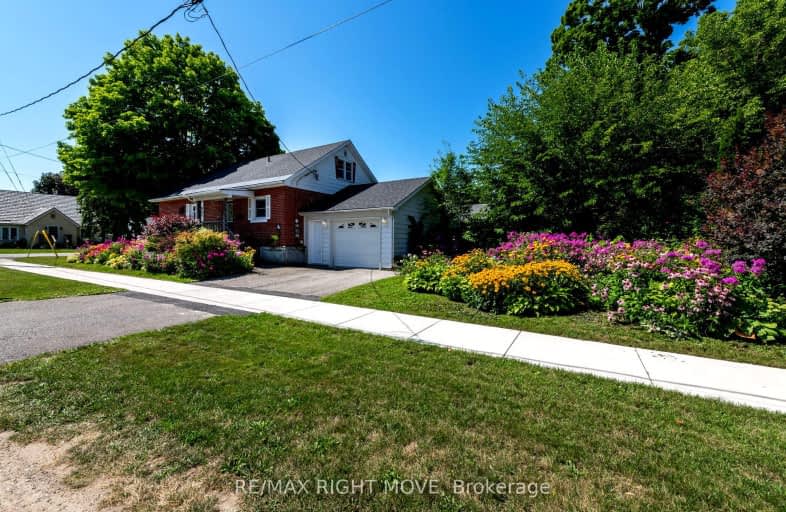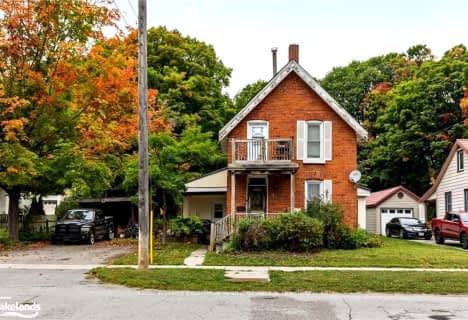Somewhat Walkable
- Some errands can be accomplished on foot.
63
/100
Somewhat Bikeable
- Most errands require a car.
48
/100

ÉÉC Samuel-de-Champlain
Elementary: Catholic
1.54 km
Couchiching Heights Public School
Elementary: Public
2.99 km
Monsignor Lee Separate School
Elementary: Catholic
1.87 km
Orchard Park Elementary School
Elementary: Public
1.99 km
Harriett Todd Public School
Elementary: Public
0.38 km
Lions Oval Public School
Elementary: Public
1.31 km
Orillia Campus
Secondary: Public
1.20 km
Sutton District High School
Secondary: Public
33.77 km
Patrick Fogarty Secondary School
Secondary: Catholic
2.70 km
Twin Lakes Secondary School
Secondary: Public
0.96 km
Orillia Secondary School
Secondary: Public
1.15 km
Eastview Secondary School
Secondary: Public
28.39 km
-
McKinnell Square Park
135 Dunedin St (at Memorial Ave.), Orillia ON 0.52km -
Homewood Park
Orillia ON 0.72km -
West Ridge Park
Orillia ON 1.78km
-
TD Bank Financial Group
200 Memorial Ave, Orillia ON L3V 5X6 0.83km -
President's Choice Financial ATM
289 Coldwater Rd, Orillia ON L3V 3M1 0.83km -
BMO Bank of Montreal
285 Coldwater Rd, Orillia ON L3V 3M1 0.94km





