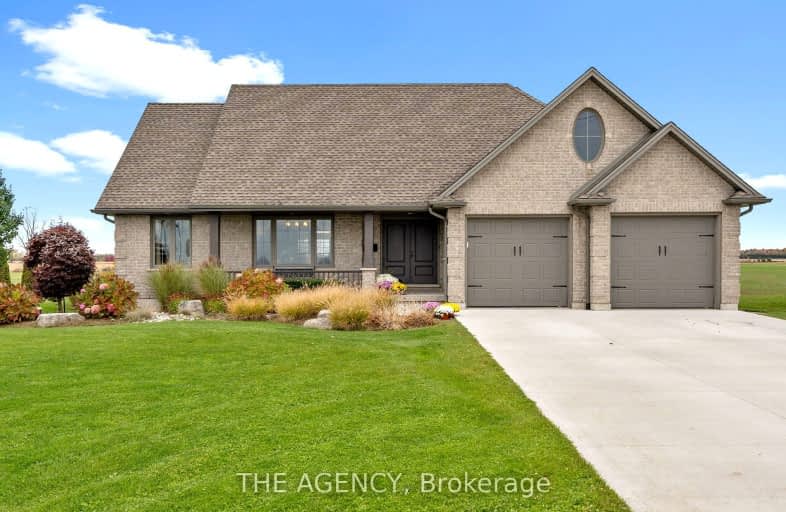Car-Dependent
- Almost all errands require a car.
9
/100
Somewhat Bikeable
- Most errands require a car.
33
/100

Assumption Separate School
Elementary: Catholic
8.11 km
Springfield Public School
Elementary: Public
1.01 km
South Dorchester Public School
Elementary: Public
6.34 km
Davenport Public School
Elementary: Public
8.58 km
McGregor Public School
Elementary: Public
8.14 km
Summers' Corners Public School
Elementary: Public
7.80 km
Lord Dorchester Secondary School
Secondary: Public
19.73 km
Central Elgin Collegiate Institute
Secondary: Public
20.61 km
St Joseph's High School
Secondary: Catholic
20.86 km
Ingersoll District Collegiate Institute
Secondary: Public
23.76 km
Glendale High School
Secondary: Public
16.36 km
East Elgin Secondary School
Secondary: Public
8.18 km
-
Clovermead Adventure Farm
11302 Imperial Rd, Aylmer ON N5H 2R3 5.05km -
Kinsmen Park
Aylmer ON 7.86km -
Lions Park
Aylmer ON 9.08km
-
BMO Bank of Montreal
390 Talbot St W, Aylmer ON N5H 1K7 7.79km -
Desjardins Credit Union
36 Talbot St W, Aylmer ON N5H 1J7 7.85km -
Van Gurp Enterprises Inc
50432 Yorke Line, Belmont ON N0L 1B0 11.15km


