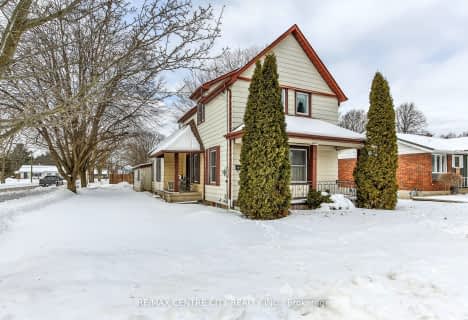
Assumption Separate School
Elementary: Catholic
2.71 km
South Dorchester Public School
Elementary: Public
9.39 km
New Sarum Public School
Elementary: Public
5.51 km
Davenport Public School
Elementary: Public
1.98 km
McGregor Public School
Elementary: Public
2.70 km
Summers' Corners Public School
Elementary: Public
6.63 km
Lord Dorchester Secondary School
Secondary: Public
23.95 km
Arthur Voaden Secondary School
Secondary: Public
14.06 km
Central Elgin Collegiate Institute
Secondary: Public
12.90 km
St Joseph's High School
Secondary: Catholic
12.60 km
Parkside Collegiate Institute
Secondary: Public
14.53 km
East Elgin Secondary School
Secondary: Public
2.01 km





