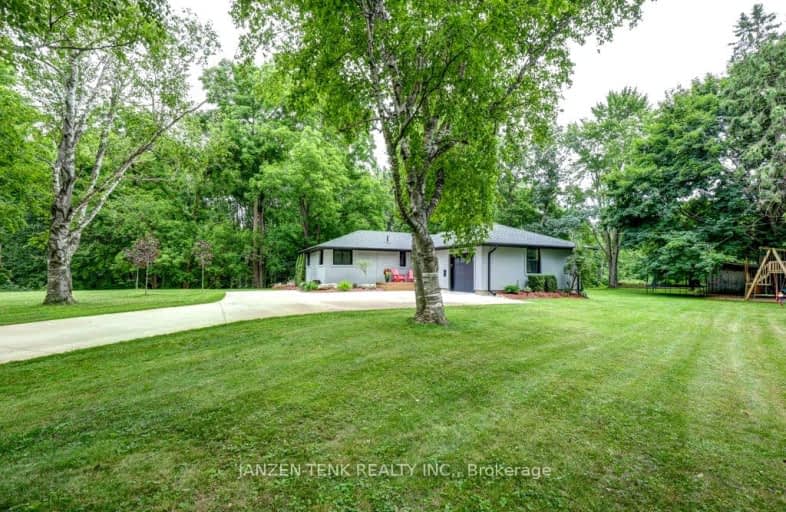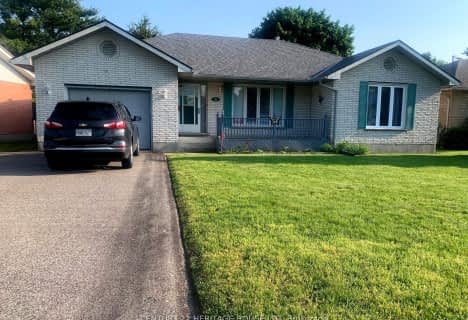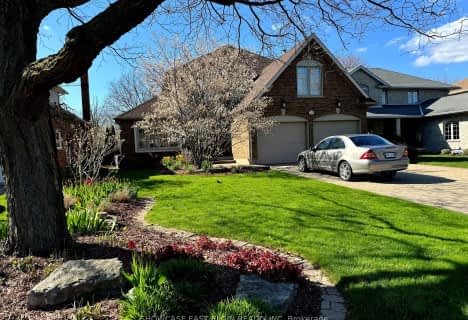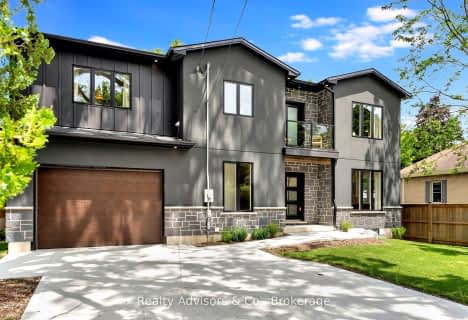Car-Dependent
- Almost all errands require a car.
16
/100
Somewhat Bikeable
- Most errands require a car.
38
/100

Assumption Separate School
Elementary: Catholic
1.42 km
Springfield Public School
Elementary: Public
7.14 km
South Dorchester Public School
Elementary: Public
9.91 km
Davenport Public School
Elementary: Public
2.18 km
McGregor Public School
Elementary: Public
1.44 km
Summers' Corners Public School
Elementary: Public
2.78 km
Lord Dorchester Secondary School
Secondary: Public
24.85 km
Arthur Voaden Secondary School
Secondary: Public
18.06 km
Central Elgin Collegiate Institute
Secondary: Public
16.90 km
St Joseph's High School
Secondary: Catholic
16.55 km
Parkside Collegiate Institute
Secondary: Public
18.51 km
East Elgin Secondary School
Secondary: Public
2.00 km
-
Optimist Park
Aylmer ON 1.86km -
Lions Park
Aylmer ON 2.29km -
Clovermead Adventure Farm
11302 Imperial Rd, Aylmer ON N5H 2R3 3.33km
-
CIBC
390 Talbot St W, Aylmer ON N5H 1K7 1.16km -
RBC Royal Bank
148 Talbot St E, Aylmer ON N5H 1H5 1.32km -
Desjardins Credit Union
36 Talbot St W, Aylmer ON N5H 1J7 1.35km












