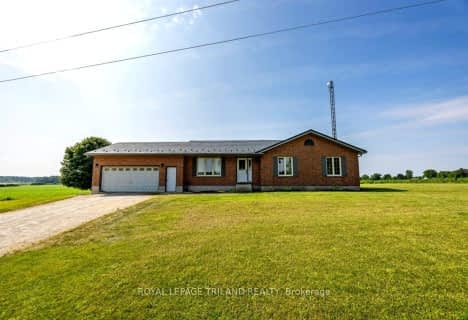
Assumption Separate School
Elementary: Catholic
3.96 km
Springfield Public School
Elementary: Public
7.55 km
South Dorchester Public School
Elementary: Public
12.07 km
Davenport Public School
Elementary: Public
4.70 km
McGregor Public School
Elementary: Public
3.97 km
Summers' Corners Public School
Elementary: Public
0.10 km
Lord Dorchester Secondary School
Secondary: Public
26.87 km
Arthur Voaden Secondary School
Secondary: Public
20.69 km
Central Elgin Collegiate Institute
Secondary: Public
19.46 km
St Joseph's High School
Secondary: Catholic
18.99 km
Glendale High School
Secondary: Public
19.57 km
East Elgin Secondary School
Secondary: Public
4.66 km



