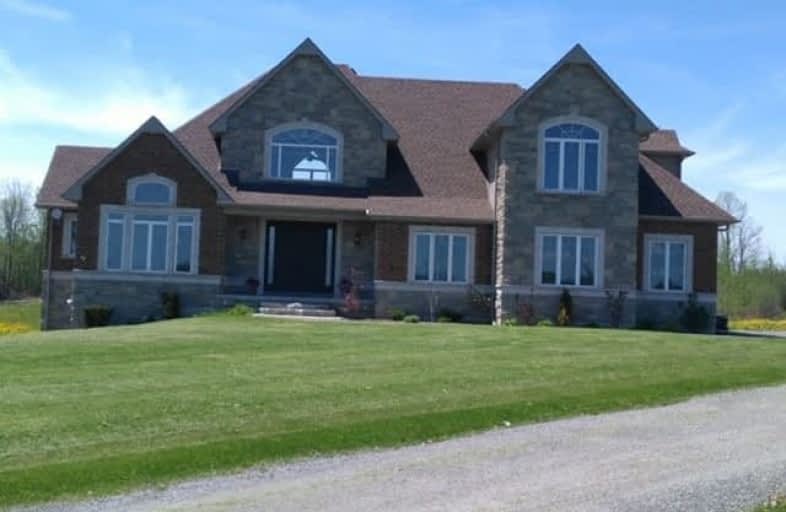Sold on Jul 20, 2020
Note: Property is not currently for sale or for rent.

-
Type: Detached
-
Style: 2-Storey
-
Size: 3500 sqft
-
Lot Size: 500 x 1330 Feet
-
Age: 0-5 years
-
Taxes: $11,383 per year
-
Days on Site: 60 Days
-
Added: May 21, 2020 (1 month on market)
-
Updated:
-
Last Checked: 3 months ago
-
MLS®#: E4766434
-
Listed By: Re/max rouge river realty ltd., brokerage
Original Owner Custom Built Home On A Fabulous 15 Acre Property Situated Minutes To Highway 7/407. Privacy And Country Living And Still Close To The City And All Amenities. Large Open Concept Living Space & A Great Room With 23 Foot Ceiling And Windows. Very Efficient Geothermal Heating/Cooling System. Walkout Basement With Double Doors & Separate Side Door. *Great For In Laws* Home Shows Immaculate. Bright And Spacious. A Must See!
Extras
Walkout With Large Above Grade Windows. Rough In For Kitchen Or Bar. Ready To Finish!
Property Details
Facts for 4580 Sideline 4, Pickering
Status
Days on Market: 60
Last Status: Sold
Sold Date: Jul 20, 2020
Closed Date: Aug 27, 2020
Expiry Date: Nov 15, 2020
Sold Price: $1,500,000
Unavailable Date: Jul 20, 2020
Input Date: May 21, 2020
Property
Status: Sale
Property Type: Detached
Style: 2-Storey
Size (sq ft): 3500
Age: 0-5
Area: Pickering
Community: Rural Pickering
Availability Date: 30-60 Days/Tba
Inside
Bedrooms: 5
Bathrooms: 3
Kitchens: 1
Rooms: 9
Den/Family Room: Yes
Air Conditioning: Central Air
Fireplace: Yes
Laundry Level: Lower
Central Vacuum: N
Washrooms: 3
Utilities
Electricity: Yes
Gas: No
Cable: No
Building
Basement: Part Fin
Basement 2: W/O
Heat Type: Heat Pump
Heat Source: Grnd Srce
Exterior: Brick
Exterior: Stone
Elevator: N
UFFI: No
Water Supply Type: Drilled Well
Water Supply: Well
Special Designation: Unknown
Parking
Driveway: Private
Garage Spaces: 3
Garage Type: Built-In
Covered Parking Spaces: 15
Total Parking Spaces: 18
Fees
Tax Year: 2019
Tax Legal Description: Pt Lt5Con8, Pickering Pt5 40Rd23 City Of Pickering
Taxes: $11,383
Highlights
Feature: Part Cleared
Feature: Wooded/Treed
Land
Cross Street: Concession Rd 8/Bals
Municipality District: Pickering
Fronting On: West
Parcel Number: 263940059
Pool: None
Sewer: Septic
Lot Depth: 1330 Feet
Lot Frontage: 500 Feet
Lot Irregularities: 15.26 Acres
Acres: 10-24.99
Rooms
Room details for 4580 Sideline 4, Pickering
| Type | Dimensions | Description |
|---|---|---|
| Great Rm Main | 5.40 x 8.45 | Hardwood Floor, Window Flr To Ceil, Spiral Stairs |
| Dining Main | 3.70 x 5.56 | Hardwood Floor, Wainscoting, Coffered Ceiling |
| Kitchen Main | 4.25 x 7.40 | Tile Floor, Granite Counter, W/O To Deck |
| Master Main | 4.45 x 5.45 | Hardwood Floor, 5 Pc Ensuite, W/I Closet |
| 2nd Br Main | 3.02 x 4.15 | Hardwood Floor, Double Closet, Large Window |
| Mudroom Main | 2.30 x 4.45 | Side Door, Large Closet, Tile Floor |
| 3rd Br 2nd | 3.30 x 5.50 | Hardwood Floor, W/I Closet, Large Window |
| 4th Br 2nd | 3.05 x 5.50 | Hardwood Floor, W/I Closet, Large Window |
| 5th Br 2nd | 3.60 x 3.70 | Hardwood Floor, Double Closet, Large Window |
| Rec Lower | 12.00 x 14.00 | Wood Floor, W/O To Yard, Above Grade Window |
| Laundry Lower | 2.05 x 3.20 | Concrete Floor, Laundry Sink |
| Cold/Cant Lower | 1.40 x 4.80 | Concrete Floor |
| XXXXXXXX | XXX XX, XXXX |
XXXX XXX XXXX |
$X,XXX,XXX |
| XXX XX, XXXX |
XXXXXX XXX XXXX |
$X,XXX,XXX | |
| XXXXXXXX | XXX XX, XXXX |
XXXXXXX XXX XXXX |
|
| XXX XX, XXXX |
XXXXXX XXX XXXX |
$X,XXX,XXX | |
| XXXXXXXX | XXX XX, XXXX |
XXXXXXX XXX XXXX |
|
| XXX XX, XXXX |
XXXXXX XXX XXXX |
$X,XXX,XXX | |
| XXXXXXXX | XXX XX, XXXX |
XXXXXXX XXX XXXX |
|
| XXX XX, XXXX |
XXXXXX XXX XXXX |
$X,XXX,XXX | |
| XXXXXXXX | XXX XX, XXXX |
XXXXXXX XXX XXXX |
|
| XXX XX, XXXX |
XXXXXX XXX XXXX |
$X,XXX,XXX | |
| XXXXXXXX | XXX XX, XXXX |
XXXXXXX XXX XXXX |
|
| XXX XX, XXXX |
XXXXXX XXX XXXX |
$X,XXX,XXX | |
| XXXXXXXX | XXX XX, XXXX |
XXXXXXX XXX XXXX |
|
| XXX XX, XXXX |
XXXXXX XXX XXXX |
$X,XXX,XXX |
| XXXXXXXX XXXX | XXX XX, XXXX | $1,500,000 XXX XXXX |
| XXXXXXXX XXXXXX | XXX XX, XXXX | $1,599,900 XXX XXXX |
| XXXXXXXX XXXXXXX | XXX XX, XXXX | XXX XXXX |
| XXXXXXXX XXXXXX | XXX XX, XXXX | $1,599,900 XXX XXXX |
| XXXXXXXX XXXXXXX | XXX XX, XXXX | XXX XXXX |
| XXXXXXXX XXXXXX | XXX XX, XXXX | $1,659,900 XXX XXXX |
| XXXXXXXX XXXXXXX | XXX XX, XXXX | XXX XXXX |
| XXXXXXXX XXXXXX | XXX XX, XXXX | $1,677,500 XXX XXXX |
| XXXXXXXX XXXXXXX | XXX XX, XXXX | XXX XXXX |
| XXXXXXXX XXXXXX | XXX XX, XXXX | $1,899,900 XXX XXXX |
| XXXXXXXX XXXXXXX | XXX XX, XXXX | XXX XXXX |
| XXXXXXXX XXXXXX | XXX XX, XXXX | $2,095,000 XXX XXXX |
| XXXXXXXX XXXXXXX | XXX XX, XXXX | XXX XXXX |
| XXXXXXXX XXXXXX | XXX XX, XXXX | $2,288,000 XXX XXXX |

Claremont Public School
Elementary: PublicValley View Public School
Elementary: PublicSt Bridget Catholic School
Elementary: CatholicMichaëlle Jean Public School
Elementary: PublicSt Josephine Bakhita Catholic Elementary School
Elementary: Catholicda Vinci Public School Elementary Public School
Elementary: PublicÉcole secondaire Ronald-Marion
Secondary: PublicÉSC Saint-Charles-Garnier
Secondary: CatholicBrooklin High School
Secondary: PublicNotre Dame Catholic Secondary School
Secondary: CatholicJ Clarke Richardson Collegiate
Secondary: PublicPickering High School
Secondary: Public

