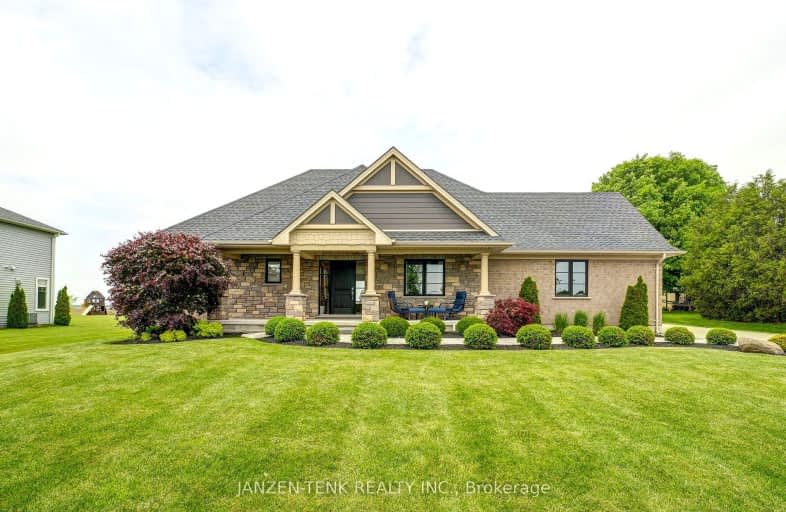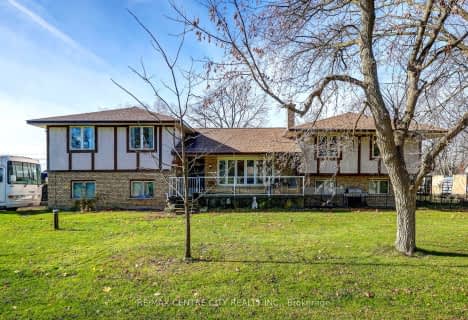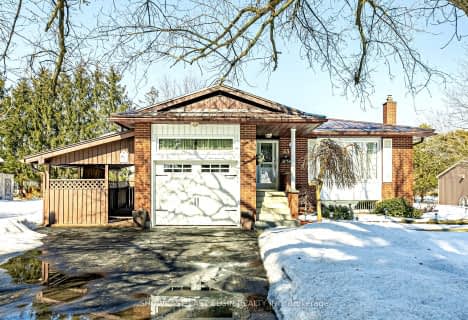Car-Dependent
- Most errands require a car.
38
/100
Somewhat Bikeable
- Most errands require a car.
34
/100

Assumption Separate School
Elementary: Catholic
7.52 km
Springfield Public School
Elementary: Public
1.08 km
South Dorchester Public School
Elementary: Public
6.51 km
Davenport Public School
Elementary: Public
8.00 km
McGregor Public School
Elementary: Public
7.54 km
Summers' Corners Public School
Elementary: Public
7.19 km
Lord Dorchester Secondary School
Secondary: Public
20.20 km
Central Elgin Collegiate Institute
Secondary: Public
20.29 km
St Joseph's High School
Secondary: Catholic
20.49 km
Ingersoll District Collegiate Institute
Secondary: Public
24.38 km
Glendale High School
Secondary: Public
16.63 km
East Elgin Secondary School
Secondary: Public
7.61 km
-
Clovermead Adventure Farm
11302 Imperial Rd, Aylmer ON N5H 2R3 4.55km -
Optimist Park
Aylmer ON 7.2km -
Lions Park
Aylmer ON 8.49km
-
Mennonite Savings and Credit Union
589 John St N, Aylmer ON N5H 2B6 6.36km -
CIBC
390 Talbot St W, Aylmer ON N5H 1K7 7.16km -
BMO Bank of Montreal
390 Talbot St W, Aylmer ON N5H 1K7 7.2km




