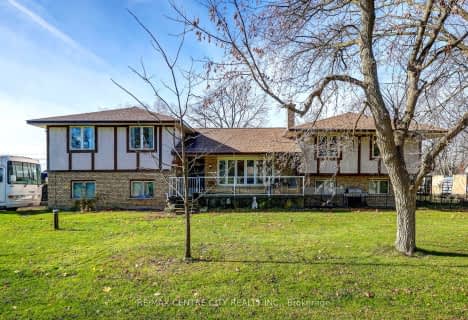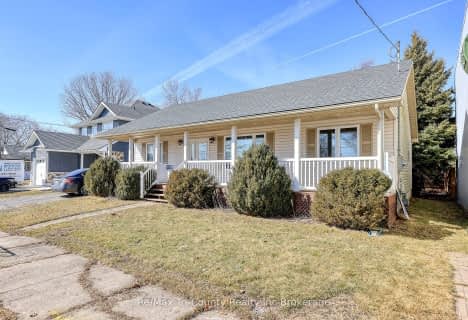
Assumption Separate School
Elementary: Catholic
7.97 km
Springfield Public School
Elementary: Public
0.38 km
South Dorchester Public School
Elementary: Public
7.07 km
Davenport Public School
Elementary: Public
8.49 km
McGregor Public School
Elementary: Public
8.00 km
Summers' Corners Public School
Elementary: Public
7.32 km
Lord Dorchester Secondary School
Secondary: Public
20.45 km
Central Elgin Collegiate Institute
Secondary: Public
20.98 km
St Joseph's High School
Secondary: Catholic
21.17 km
Ingersoll District Collegiate Institute
Secondary: Public
24.16 km
Glendale High School
Secondary: Public
15.93 km
East Elgin Secondary School
Secondary: Public
8.11 km


