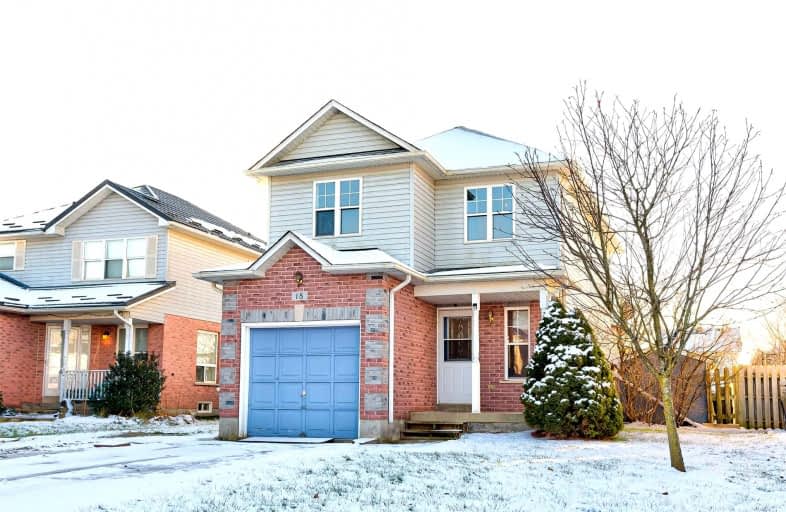
Video Tour

Holy Family School
Elementary: Catholic
9.12 km
St Brigid Catholic Elementary School
Elementary: Catholic
1.88 km
Ayr Public School
Elementary: Public
1.32 km
Sacred Heart Catholic Elementary School
Elementary: Catholic
6.01 km
North Ward School
Elementary: Public
9.01 km
Cedar Creek Public School
Elementary: Public
0.79 km
W Ross Macdonald Provincial Secondary School
Secondary: Provincial
11.94 km
Southwood Secondary School
Secondary: Public
11.90 km
Paris District High School
Secondary: Public
9.53 km
Preston High School
Secondary: Public
14.17 km
Huron Heights Secondary School
Secondary: Public
13.10 km
St Mary's High School
Secondary: Catholic
15.85 km

