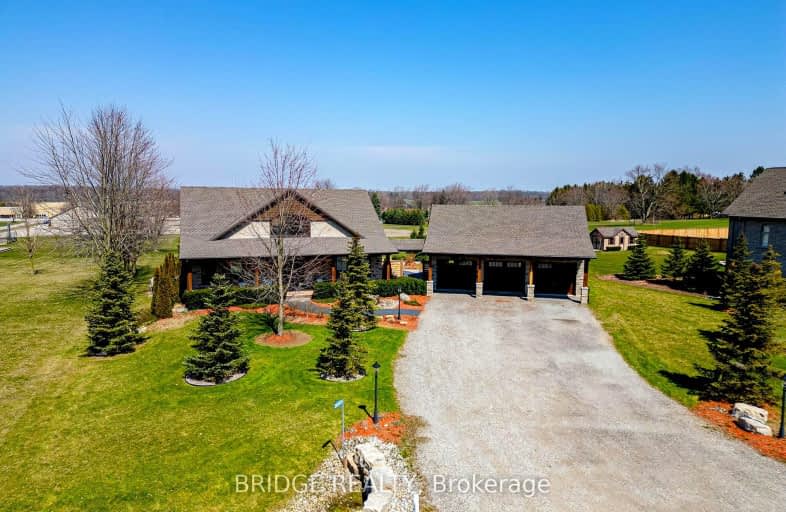Car-Dependent
- Almost all errands require a car.
0
/100
Somewhat Bikeable
- Most errands require a car.
26
/100

Assumption Separate School
Elementary: Catholic
4.12 km
Springfield Public School
Elementary: Public
7.86 km
South Dorchester Public School
Elementary: Public
12.40 km
Davenport Public School
Elementary: Public
4.84 km
McGregor Public School
Elementary: Public
4.13 km
Summers' Corners Public School
Elementary: Public
0.43 km
Arthur Voaden Secondary School
Secondary: Public
20.82 km
Central Elgin Collegiate Institute
Secondary: Public
19.57 km
St Joseph's High School
Secondary: Catholic
19.06 km
Glendale High School
Secondary: Public
19.69 km
Parkside Collegiate Institute
Secondary: Public
21.05 km
East Elgin Secondary School
Secondary: Public
4.83 km
-
Kinsmen Park
Aylmer ON 4.51km -
Lions Park
Aylmer ON 4.55km -
Optimist Park
Aylmer ON 4.82km
-
Scotiabank
345 Talbot St W, Aylmer ON N5H 1K3 4.71km -
TD Bank Financial Group
417 Wellington St, St Thomas ON N5R 5J5 18.38km -
President's Choice Financial Pavilion and ATM
1063 Talbot St, St. Thomas ON N5P 1G4 19.08km


