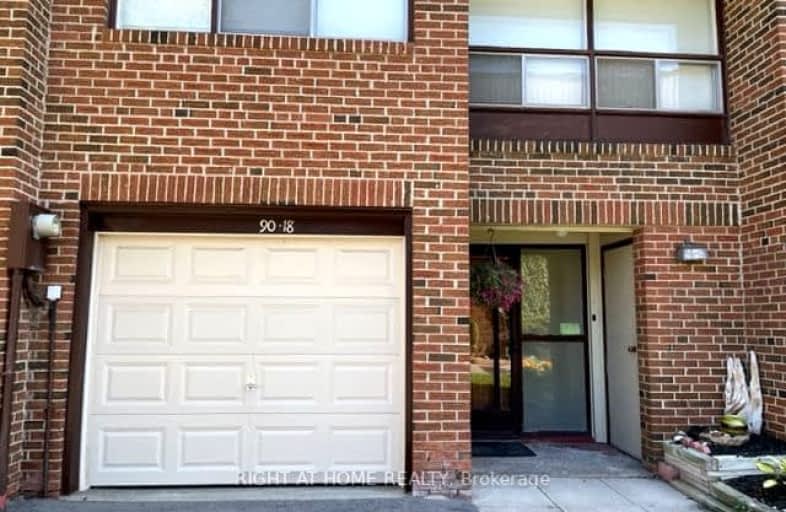Very Walkable
- Most errands can be accomplished on foot.
Good Transit
- Some errands can be accomplished by public transportation.
Bikeable
- Some errands can be accomplished on bike.

Holy Redeemer Catholic School
Elementary: CatholicPineway Public School
Elementary: PublicZion Heights Middle School
Elementary: PublicCresthaven Public School
Elementary: PublicCrestview Public School
Elementary: PublicCliffwood Public School
Elementary: PublicNorth East Year Round Alternative Centre
Secondary: PublicMsgr Fraser College (Northeast)
Secondary: CatholicSt. Joseph Morrow Park Catholic Secondary School
Secondary: CatholicGeorges Vanier Secondary School
Secondary: PublicA Y Jackson Secondary School
Secondary: PublicBrebeuf College School
Secondary: Catholic-
Ferrovia Ristorante
7355 Bayview Avenue, Thornhill, ON L3T 5Z2 2.86km -
The County General
3550 Victoria Park Avenue, Unit 100, North York, ON M2H 2N5 2.91km -
Bar Chiaki
3160 Steeles Avenue E, Unit 4, Markham, ON L3R 4G9 2.97km
-
Tim Hortons
5955 Leslie St, North York, ON M2H 1J8 0.27km -
Maxim's Café & Patisserie
676 Finch Avenue E, North York, ON M2K 2E6 1.06km -
Tim Hortons
1515 Steeles Avenue E, Toronto, ON M2M 3Y7 1.36km
-
Advantage 4 Athletes
7310 Woodbine Avenue, Unit 4, Markham, ON L3R 1A4 3.17km -
Crossfit Solid Ground
93 Green Lane, Markham, ON L3T 6K6 3.38km -
Snap Fitness
7261 Victoria Park Avenue, Markham, ON L3R 2M7 3.43km
-
Shoppers Drug Mart
1515 Steeles Avenue E, Toronto, ON M2M 3Y7 1.48km -
Rainbow Drugs
3018 Don Mills Road, Toronto, ON M2J 4T6 1.52km -
Medisystem Pharmacy
550 Av Cummer, North York, ON M2K 2M1 1.6km
-
Pizza Pizza
5921 Leslie Street, North York, ON M2H 1J8 0.19km -
KoSam
5865 Leslie Street, North York, ON M2H 1W8 0.27km -
Tim Hortons
5955 Leslie St, North York, ON M2H 1J8 0.27km
-
Finch & Leslie Square
101-191 Ravel Road, Toronto, ON M2H 1T1 0.75km -
Skymark Place Shopping Centre
3555 Don Mills Road, Toronto, ON M2H 3N3 1.44km -
Peanut Plaza
3B6 - 3000 Don Mills Road E, North York, ON M2J 3B6 2.02km
-
Galati Market Fresh
5845 Leslie Street, North York, ON M2H 1J8 0.22km -
Sunny Supermarket
115 Ravel Rd, Toronto, ON M2H 1T2 0.61km -
Listro's No Frills
3555 Don Mills Road, Toronto, ON M2H 3N3 1.44km
-
LCBO
1565 Steeles Ave E, North York, ON M2M 2Z1 1.4km -
LCBO
2901 Bayview Avenue, North York, ON M2K 1E6 3.29km -
LCBO
2946 Finch Avenue E, Scarborough, ON M1W 2T4 3.39km
-
Esso (Imperial Oil)
6015 Leslie Street, North York, ON M2H 1J8 0.29km -
Circle K
1500 Finch Avenue E, Toronto, ON M2J 4Y6 1.44km -
Esso
1500 Finch Avenue E, North York, ON M2J 4Y6 1.44km
-
Cineplex Cinemas Fairview Mall
1800 Sheppard Avenue E, Unit Y007, North York, ON M2J 5A7 3.01km -
Cineplex Cinemas Empress Walk
5095 Yonge Street, 3rd Floor, Toronto, ON M2N 6Z4 4.55km -
York Cinemas
115 York Blvd, Richmond Hill, ON L4B 3B4 5.59km
-
Hillcrest Library
5801 Leslie Street, Toronto, ON M2H 1J8 0.2km -
Toronto Public Library
35 Fairview Mall Drive, Toronto, ON M2J 4S4 2.81km -
North York Public Library
575 Van Horne Avenue, North York, ON M2J 4S8 3.08km
-
North York General Hospital
4001 Leslie Street, North York, ON M2K 1E1 3.11km -
Canadian Medicalert Foundation
2005 Sheppard Avenue E, North York, ON M2J 5B4 3.66km -
Shouldice Hospital
7750 Bayview Avenue, Thornhill, ON L3T 4A3 3.75km
More about this building
View 90 Castlebury Crescent, Toronto- 3 bath
- 3 bed
- 1200 sqft
119-53 Godstone Road, Toronto, Ontario • M2J 3C8 • Don Valley Village
- 3 bath
- 3 bed
- 1400 sqft
356-312 John Street, Markham, Ontario • L3T 0B1 • Aileen-Willowbrook
- 2 bath
- 4 bed
- 1200 sqft
33-10 Esterbrooke Avenue, Toronto, Ontario • M2J 2C2 • Don Valley Village
- 2 bath
- 3 bed
- 1000 sqft
38-96 George Henry Boulevard, Toronto, Ontario • M2J 1E7 • Henry Farm














