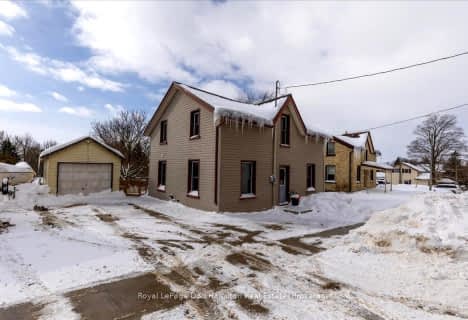Sold on Dec 08, 2016
Note: Property is not currently for sale or for rent.

-
Type: Detached
-
Style: 2-Storey
-
Lot Size: 65.62 x 0 Feet
-
Age: 6-15 years
-
Taxes: $4,100 per year
-
Days on Site: 81 Days
-
Added: Dec 19, 2024 (2 months on market)
-
Updated:
-
Last Checked: 3 months ago
-
MLS®#: X11214040
-
Listed By: Your hometown realty ltd
NEW PRICE! Why build when this gorgeous custom built home is ready for you to move right in! Plenty of space for the whole family. Large entrance way with built in bench, large closet and ceramic floors. Main floor offers open kitchen with island, stainless appliances (negotiable) and huge pantry. Living room with gas fireplace and beautiful hardwood floors overlooks fully fenced backyard. Dining room also features hardwood floors, as does bright and sunny main floor office which could double as an extra bedroom. Up the gorgeous hardwood staircase find four bedrooms, and a separate three piece bathroom for the kids. The master bedroom features a stunning ensuite with luxurious soaker tub and an amazing walkin closet with built-ins! In the basement find two nearly finished bedrooms for the teenagers, potential rec room space, a roughed in bathroom, potential for a kitchen and a walk up to the garage. Speaking of the garage, this one is hard to beat! Fully drywalled, long enough for your biggest truck, a loft space for "toy" storage with room for a hoist and two entrances to the house! Be sure to check out the secret storage spot in the garage off the main floor laundry room. Intrigued? Book your showing today as this one may not last long! Did I mention that the whole house is wired to the back up generator? All of this on a quiet street, close to miles of trails and great views.
Property Details
Facts for 165 RIVER RUN Road, Mapleton
Status
Days on Market: 81
Last Status: Sold
Sold Date: Dec 08, 2016
Closed Date: Mar 31, 2017
Expiry Date: Dec 19, 2016
Sold Price: $474,000
Unavailable Date: Dec 08, 2016
Input Date: Sep 19, 2016
Prior LSC: Sold
Property
Status: Sale
Property Type: Detached
Style: 2-Storey
Age: 6-15
Area: Mapleton
Community: Drayton
Availability Date: 60-89Days
Assessment Amount: $339,000
Assessment Year: 2016
Inside
Bedrooms: 4
Bathrooms: 3
Kitchens: 1
Rooms: 12
Air Conditioning: Central Air
Fireplace: Yes
Washrooms: 3
Building
Basement: Sep Entrance
Basement 2: Walk-Up
Heat Type: Forced Air
Heat Source: Gas
Exterior: Brick
Exterior: Vinyl Siding
Elevator: N
Green Verification Status: N
Water Supply Type: Comm Well
Water Supply: Municipal
Special Designation: Unknown
Parking
Driveway: Other
Garage Spaces: 2
Garage Type: Attached
Covered Parking Spaces: 4
Total Parking Spaces: 6
Fees
Tax Year: 2016
Tax Legal Description: PT BLK 51 PL 61M74 - PT 31 61R10895 ; TWP OF MAPLETON
Taxes: $4,100
Land
Cross Street: Andrews Dr
Municipality District: Mapleton
Parcel Number: 714740357
Pool: None
Sewer: Sewers
Lot Frontage: 65.62 Feet
Acres: < .50
Zoning: R1C
Rooms
Room details for 165 RIVER RUN Road, Mapleton
| Type | Dimensions | Description |
|---|---|---|
| Living Main | 5.99 x 4.87 | |
| Kitchen Main | 3.47 x 4.74 | |
| Dining Main | 3.30 x 4.67 | |
| Office Main | 3.86 x 2.99 | |
| Laundry Main | 2.74 x 2.56 | |
| Bathroom Main | - | |
| Prim Bdrm 2nd | 4.44 x 4.01 | |
| Br 2nd | 2.99 x 3.04 | |
| Br 2nd | 3.83 x 2.94 | |
| Br 2nd | 3.22 x 4.74 | |
| Bathroom 2nd | - | |
| Bathroom 2nd | - |
| XXXXXXXX | XXX XX, XXXX |
XXXX XXX XXXX |
$XXX,XXX |
| XXX XX, XXXX |
XXXXXX XXX XXXX |
$XXX,XXX |
| XXXXXXXX XXXX | XXX XX, XXXX | $474,000 XXX XXXX |
| XXXXXXXX XXXXXX | XXX XX, XXXX | $489,900 XXX XXXX |

Kenilworth Public School
Elementary: PublicMaryborough Public School
Elementary: PublicFloradale Public School
Elementary: PublicCentre Peel Public School
Elementary: PublicDrayton Heights Public School
Elementary: PublicArthur Public School
Elementary: PublicWellington Heights Secondary School
Secondary: PublicNorwell District Secondary School
Secondary: PublicListowel District Secondary School
Secondary: PublicSt David Catholic Secondary School
Secondary: CatholicElmira District Secondary School
Secondary: PublicSir John A Macdonald Secondary School
Secondary: Public- — bath
- — bed
79 Main Street East, Mapleton, Ontario • N0G 1P0 • Rural Mapleton

