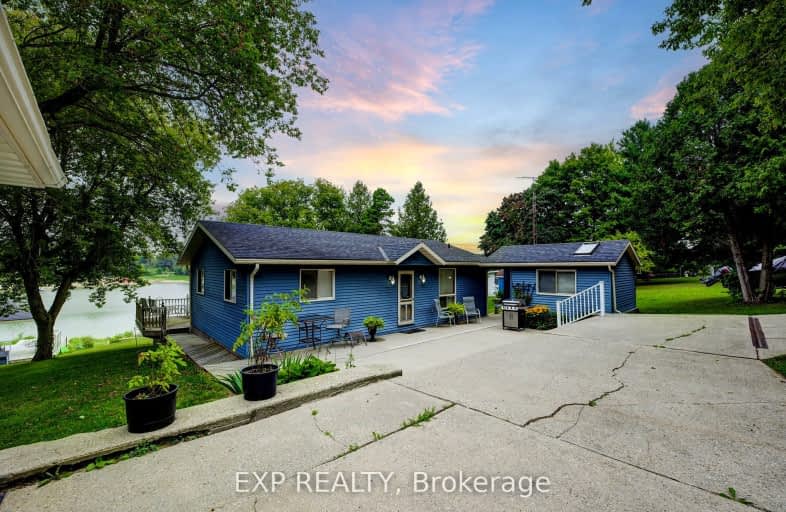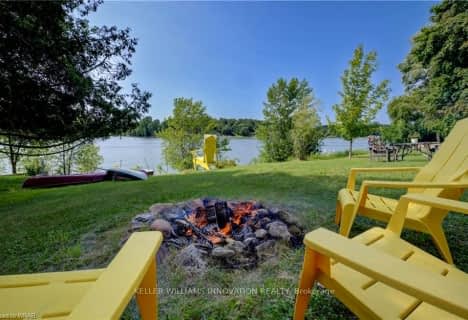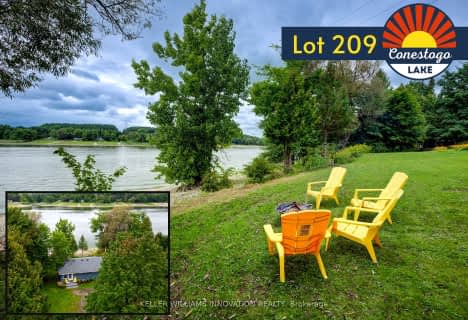Car-Dependent
- Almost all errands require a car.
Somewhat Bikeable
- Almost all errands require a car.

Maryborough Public School
Elementary: PublicSt Teresa of Avila Catholic Elementary School
Elementary: CatholicFloradale Public School
Elementary: PublicCentre Peel Public School
Elementary: PublicDrayton Heights Public School
Elementary: PublicLinwood Public School
Elementary: PublicWellington Heights Secondary School
Secondary: PublicNorwell District Secondary School
Secondary: PublicListowel District Secondary School
Secondary: PublicSt David Catholic Secondary School
Secondary: CatholicElmira District Secondary School
Secondary: PublicSir John A Macdonald Secondary School
Secondary: Public-
Gore Park
Waterloo ON 15.61km -
Rachel's Park
Woolwich ON 16.3km -
Crane Park
Muscovey Dr, Elmira ON 16.44km
-
RBC Royal Bank
46 Mc Givern St, Moorefield ON N0G 2K0 6.91km -
RBC Royal Bank ATM
53 McGivern St, Moorefield ON N0G 2K0 6.99km -
BMO Bank of Montreal
53 Arthur St S, Elmira ON N3B 2M6 17.12km









