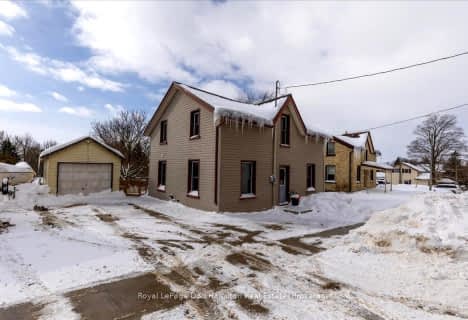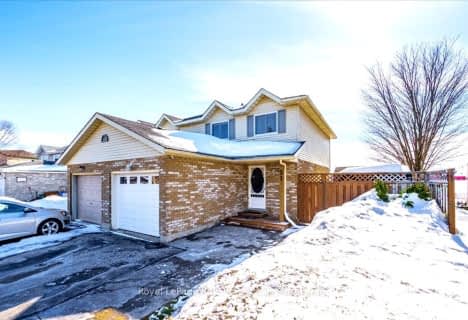
Kenilworth Public School
Elementary: Public
16.68 km
Maryborough Public School
Elementary: Public
0.59 km
Floradale Public School
Elementary: Public
14.96 km
Centre Peel Public School
Elementary: Public
7.45 km
Drayton Heights Public School
Elementary: Public
0.15 km
Arthur Public School
Elementary: Public
14.14 km
Wellington Heights Secondary School
Secondary: Public
27.24 km
Norwell District Secondary School
Secondary: Public
16.55 km
Listowel District Secondary School
Secondary: Public
22.07 km
St David Catholic Secondary School
Secondary: Catholic
31.80 km
Elmira District Secondary School
Secondary: Public
19.54 km
Sir John A Macdonald Secondary School
Secondary: Public
31.63 km


