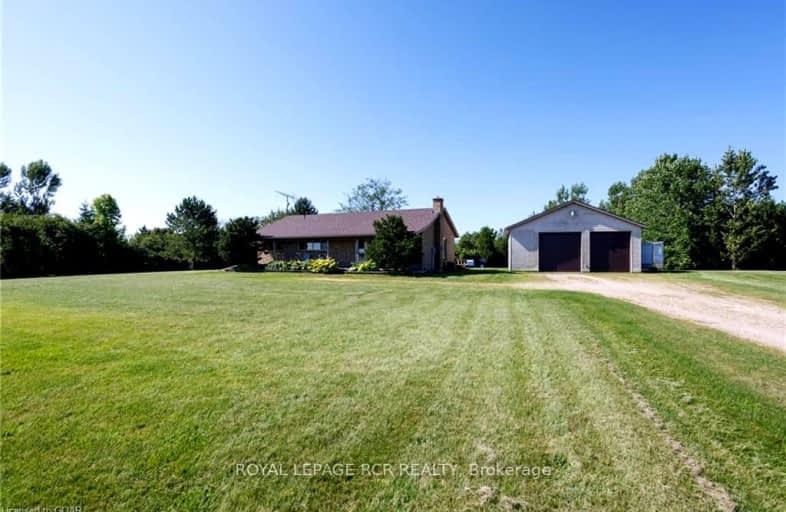Car-Dependent
- Almost all errands require a car.
0
/100
Somewhat Bikeable
- Almost all errands require a car.
12
/100

Kenilworth Public School
Elementary: Public
11.01 km
St John Catholic School
Elementary: Catholic
9.25 km
Maryborough Public School
Elementary: Public
5.59 km
Centre Peel Public School
Elementary: Public
12.36 km
Drayton Heights Public School
Elementary: Public
6.05 km
Arthur Public School
Elementary: Public
8.51 km
Wellington Heights Secondary School
Secondary: Public
22.91 km
Norwell District Secondary School
Secondary: Public
17.18 km
Listowel District Secondary School
Secondary: Public
26.21 km
Centre Wellington District High School
Secondary: Public
24.85 km
Elmira District Secondary School
Secondary: Public
23.46 km
Sir John A Macdonald Secondary School
Secondary: Public
36.47 km
-
The park
Fergus ON 20.76km -
Hoffer Park
Fergus ON 20.83km -
Grand River Conservation
7445 Hwy 21, Elora ON N0B 1S0 20.97km
-
Arthur Food Bank
146 George St, Arthur ON N0G 1A0 8.73km -
TD Canada Trust ATM
156 George St, Arthur ON N0G 1A0 8.74km -
RBC Royal Bank ATM
53 McGivern St, Moorefield ON N0G 2K0 9.72km


