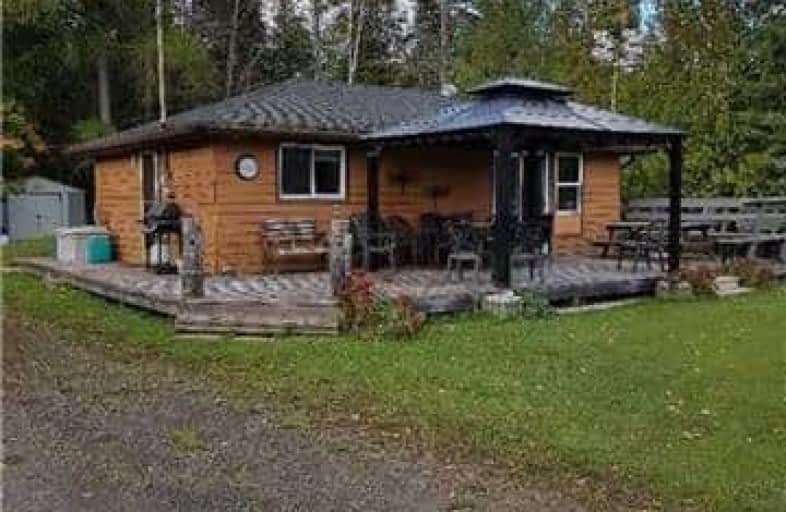Sold on Feb 28, 2018
Note: Property is not currently for sale or for rent.

-
Type: Cottage
-
Style: Bungalow
-
Lot Size: 66.77 x 100 Feet
-
Age: No Data
-
Taxes: $1,700 per year
-
Days on Site: 133 Days
-
Added: Sep 07, 2019 (4 months on market)
-
Updated:
-
Last Checked: 2 months ago
-
MLS®#: X3959102
-
Listed By: Homelife superior realty inc., brokerage
Cute Cottage With Deeded Access To Crowe Lake. 3 Small Bedrooms With Open Concept. Only 3 Cottages Away From The Lake Which Has A Sandy Shore Line! Amazing For Young Children. Perfect Renovation Cottage, Many Options. Possibility Of Raising The Cottage & Making It Your Dream Home!
Property Details
Facts for 102 Peepy Horn Road West, Marmora and Lake
Status
Days on Market: 133
Last Status: Sold
Sold Date: Feb 28, 2018
Closed Date: Apr 20, 2018
Expiry Date: Mar 14, 2018
Sold Price: $150,000
Unavailable Date: Feb 28, 2018
Input Date: Oct 18, 2017
Property
Status: Sale
Property Type: Cottage
Style: Bungalow
Area: Marmora and Lake
Availability Date: Tba
Inside
Bedrooms: 3
Bathrooms: 1
Kitchens: 1
Rooms: 5
Den/Family Room: No
Air Conditioning: None
Fireplace: No
Washrooms: 1
Building
Basement: Other
Heat Type: Other
Heat Source: Electric
Exterior: Wood
Water Supply: Well
Special Designation: Unknown
Parking
Driveway: Private
Garage Type: None
Covered Parking Spaces: 2
Total Parking Spaces: 2
Fees
Tax Year: 2017
Tax Legal Description: Pt Lt Con 2 Marmora Pt 121R19939 T/W Qr601516
Taxes: $1,700
Land
Cross Street: **See Brkg Remarks
Municipality District: Marmora and Lake
Fronting On: North
Pool: None
Sewer: Septic
Lot Depth: 100 Feet
Lot Frontage: 66.77 Feet
Zoning: Residential
Rooms
Room details for 102 Peepy Horn Road West, Marmora and Lake
| Type | Dimensions | Description |
|---|---|---|
| Living Main | 3.04 x 6.40 | W/O To Deck |
| Kitchen Main | 3.04 x 3.04 | |
| Master Main | 2.74 x 3.04 | Window |
| 2nd Br Main | 2.13 x 2.74 | Window |
| 3rd Br Main | 2.43 x 2.74 | Window |
| XXXXXXXX | XXX XX, XXXX |
XXXX XXX XXXX |
$XXX,XXX |
| XXX XX, XXXX |
XXXXXX XXX XXXX |
$XXX,XXX |
| XXXXXXXX XXXX | XXX XX, XXXX | $150,000 XXX XXXX |
| XXXXXXXX XXXXXX | XXX XX, XXXX | $175,000 XXX XXXX |

Madoc Township Public School
Elementary: PublicEarl Prentice Public School
Elementary: PublicMarmora Senior Public School
Elementary: PublicSacred Heart Catholic School
Elementary: CatholicHavelock-Belmont Public School
Elementary: PublicHillcrest Public School
Elementary: PublicÉcole secondaire publique Marc-Garneau
Secondary: PublicNorwood District High School
Secondary: PublicSt Paul Catholic Secondary School
Secondary: CatholicCampbellford District High School
Secondary: PublicCentre Hastings Secondary School
Secondary: PublicTrenton High School
Secondary: Public

