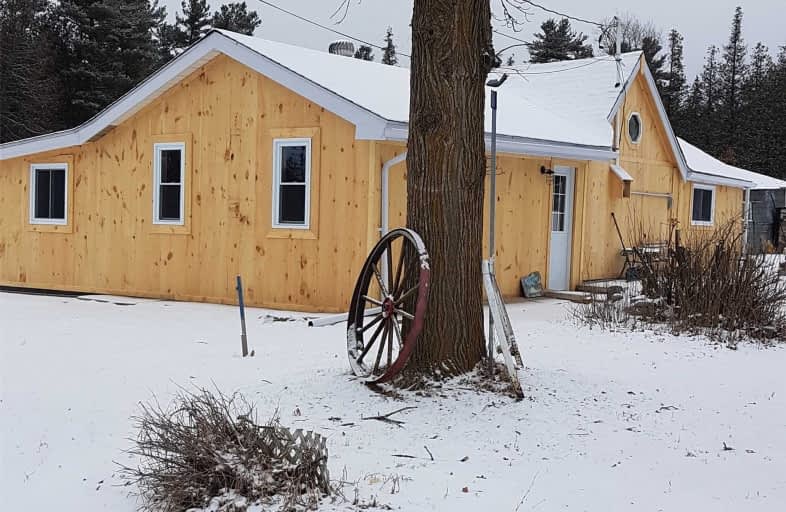Sold on Jan 29, 2019
Note: Property is not currently for sale or for rent.

-
Type: Detached
-
Style: Bungalow
-
Lot Size: 99 x 0 Feet
-
Age: No Data
-
Taxes: $1,100 per year
-
Days on Site: 8 Days
-
Added: Jan 21, 2019 (1 week on market)
-
Updated:
-
Last Checked: 2 months ago
-
MLS®#: X4341954
-
Listed By: Homelife superior realty inc., brokerage
Cozy 3 Bdrm Bungalow On Large In Town Lot W/ Many Upgrades. New Roof, Windows & Insulation, Upgraded Wiring & Plumbing. 2 New Gas Fireplaces. New Flooring Throughout. Brand New Bathroom. Owners Have Put Their Heart & Soul Into This Project. Perfect Starter Home Or Retirement Home In The Village Of Marmora. Loads Of Garden Space For The Gardener. Completely Renovated, Come Take A Look. Make Your Appointment Today!
Property Details
Facts for 106 Victoria Street North, Marmora and Lake
Status
Days on Market: 8
Last Status: Sold
Sold Date: Jan 29, 2019
Closed Date: Feb 28, 2019
Expiry Date: Aug 31, 2019
Sold Price: $168,000
Unavailable Date: Jan 29, 2019
Input Date: Jan 21, 2019
Property
Status: Sale
Property Type: Detached
Style: Bungalow
Area: Marmora and Lake
Availability Date: Immediate
Inside
Bedrooms: 3
Bathrooms: 1
Kitchens: 1
Rooms: 5
Den/Family Room: No
Air Conditioning: None
Fireplace: Yes
Washrooms: 1
Building
Basement: None
Heat Type: Baseboard
Heat Source: Propane
Exterior: Wood
Water Supply: Municipal
Special Designation: Unknown
Parking
Driveway: Private
Garage Type: None
Covered Parking Spaces: 2
Fees
Tax Year: 2019
Tax Legal Description: Part Lot 8 Con 5 Marmora As In Qr616065, Amended..
Taxes: $1,100
Land
Cross Street: Victoria & William
Municipality District: Marmora and Lake
Fronting On: East
Pool: None
Sewer: Sewers
Lot Frontage: 99 Feet
Zoning: Residential
Rooms
Room details for 106 Victoria Street North, Marmora and Lake
| Type | Dimensions | Description |
|---|---|---|
| Kitchen Main | 3.53 x 4.63 | Open Concept |
| Living Main | 3.47 x 4.72 | |
| Master Main | 3.04 x 5.48 | Gas Fireplace |
| 2nd Br Main | 2.40 x 4.20 | |
| 3rd Br Main | 2.40 x 4.20 | |
| Laundry Main | 1.52 x 3.65 |
| XXXXXXXX | XXX XX, XXXX |
XXXX XXX XXXX |
$XXX,XXX |
| XXX XX, XXXX |
XXXXXX XXX XXXX |
$XXX,XXX |
| XXXXXXXX XXXX | XXX XX, XXXX | $168,000 XXX XXXX |
| XXXXXXXX XXXXXX | XXX XX, XXXX | $179,900 XXX XXXX |

Madoc Township Public School
Elementary: PublicEarl Prentice Public School
Elementary: PublicMarmora Senior Public School
Elementary: PublicSacred Heart Catholic School
Elementary: CatholicHavelock-Belmont Public School
Elementary: PublicHillcrest Public School
Elementary: PublicÉcole secondaire publique Marc-Garneau
Secondary: PublicNorwood District High School
Secondary: PublicSt Paul Catholic Secondary School
Secondary: CatholicCampbellford District High School
Secondary: PublicCentre Hastings Secondary School
Secondary: PublicTrenton High School
Secondary: Public

