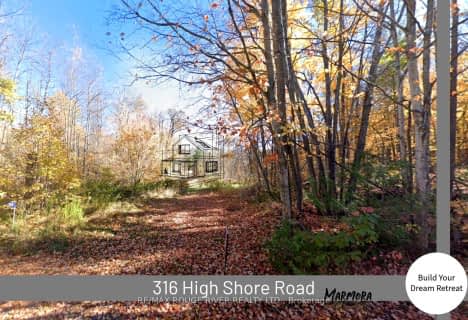
Madoc Township Public School
Elementary: Public
17.31 km
Earl Prentice Public School
Elementary: Public
0.36 km
Marmora Senior Public School
Elementary: Public
1.23 km
Sacred Heart Catholic School
Elementary: Catholic
1.03 km
Havelock-Belmont Public School
Elementary: Public
16.33 km
Hillcrest Public School
Elementary: Public
21.77 km
École secondaire publique Marc-Garneau
Secondary: Public
42.94 km
Norwood District High School
Secondary: Public
25.53 km
St Paul Catholic Secondary School
Secondary: Catholic
44.39 km
Campbellford District High School
Secondary: Public
21.60 km
Centre Hastings Secondary School
Secondary: Public
17.45 km
Trenton High School
Secondary: Public
44.15 km


