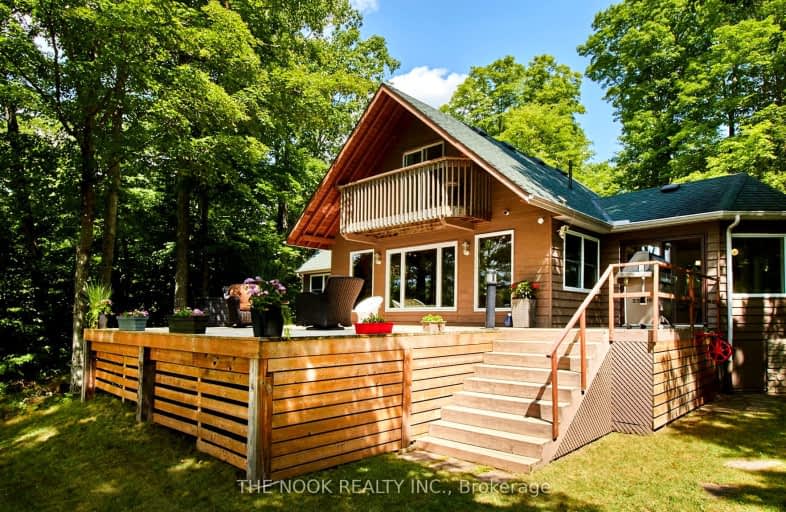
Car-Dependent
- Almost all errands require a car.
Somewhat Bikeable
- Almost all errands require a car.

Coe Hill Public School
Elementary: PublicEarl Prentice Public School
Elementary: PublicMarmora Senior Public School
Elementary: PublicSacred Heart Catholic School
Elementary: CatholicOur Lady of Mercy Catholic School
Elementary: CatholicYork River Public School
Elementary: PublicNorth Addington Education Centre
Secondary: PublicNorwood District High School
Secondary: PublicNorth Hastings High School
Secondary: PublicCampbellford District High School
Secondary: PublicCentre Hastings Secondary School
Secondary: PublicSt Theresa Catholic Secondary School
Secondary: Catholic-
Coe Hill Hide Away Primitive Grill
2173 Hwy 620, Wollaston, ON K0L 1P0 11.56km -
The Granite
45 Bridge Street W, Bancroft, ON K0L 1C0 31.52km -
Bancroft Eatery and Brew Pub
4 Bridge Street W, Bancroft, ON K0L 31.54km
-
The Monarch Cafe & The Milkweed
5548 Highway 620, Coe Hill, ON K0L 1P0 11.84km -
Calm N Ground
127 Burleigh Steet, Apsley, ON K0L 1A0 28km -
The Door Next Door
23 Bridge Street West, Bancroft, ON K0L 31.51km
-
Young's Point Personal Training
2108 Nathaway Drive, Youngs Point, ON K0L 3G0 51.5km -
GoodLife Fitness
1154 Chemong Rd, Peterborough, ON K9H 7J6 69.9km -
Fit4less Peterborough
898 Monaghan Road, unit 3, Peterborough, ON K9J 1Y9 72.63km
-
Rexall Drug Store
1154 Chemong Road, Peterborough, ON K9H 7J6 69.81km -
Sullivan's Pharmacy
71 Hunter Street E, Peterborough, ON K9H 1G4 70.18km -
IDA PHARMACY
829 Chemong Road, Brookdale Plaza, Peterborough, ON K9H 5Z5 70.3km
-
Rock cut variety & Take-Out
6 Weslemkoon Lake Road, RR 2, Gilmour, ON K0L 1W0 8.6km -
Tim Hortons
Highway 37, 601 Moira St, Hastings County, ON 9.24km -
The Old Ormsby Schoolhouse
3084 Old Hastings Rd, Coe Hill, ON K0L 1P0 10.86km
-
Canadian Tire
341 Hastings Street N, Bancroft, ON K0L 1C0 27.25km -
Stedman's V & S Department Store
32 Hastings N, Bancroft, ON K0L 1C0 31.7km -
Bancroft Home Hardware
248 Hastings St N, Bancroft, ON K0L 1C0 33.5km
-
Sayers Foodland
168 Burleigh Street, Unit 126, Apsley, ON K0L 1A0 28.02km -
The Bulk Food Store
17 Snow, Bancroft, ON K0L 1C0 32.71km -
Sam’s Place General Store
3320 County Rd 48, Havelock, ON K0L 1Z0 27.87km
-
LCBO
Highway 7, Havelock, ON K0L 1Z0 40.19km -
The Beer Store
570 Lansdowne Street W, Peterborough, ON K9J 1Y9 72.76km -
Liquor Control Board of Ontario
879 Lansdowne Street W, Peterborough, ON K9J 1Z5 73.63km
-
Trudy's Place
RR 2, Gilmour, ON K0L 1W0 19.76km -
Shell Station
125 Monck Street, Bancroft, ON K0L 1C0 31.72km -
Bancroft Esso On The Run
132 Hastings Street, Bancroft, ON K0L 1C0 32.26km
-
Galaxy Cinemas
320 Water Street, Peterborough, ON K9H 7N9 70.77km
-
Marmora Public Library
37 Forsyth St, Marmora, ON K0K 2M0 33.91km -
Hastings Highlands Public Library
33011 Highway 62, Maynooth, ON K0L 2S0 52.09km -
Peterborough Public Library
345 Aylmer Street N, Peterborough, ON K9H 3V7 71.04km
-
Quinte Healthcare
1H Manor Lane, Bancroft, ON K0L 1C0 31.69km -
Peterborough Regional Health Centre
1 Hospital Drive, Peterborough, ON K9J 7C6 72.51km -
Lennox & Addington County General Hospital
8 Richmond Park Drive, Napanee, ON K7R 2Z4 85.96km
-
Coe Hill Park
Coe Hill ON 12.06km -
Silent Lake Provincial Park
1589 Silent Lake Park Rd, Bancroft ON K0L 1C0 28.67km
-
RBC Royal Bank ATM
135 Burleigh St, Apsley ON K0L 1A0 27.98km
- 2 bath
- 4 bed
- 1100 sqft
648 Jennison Road, Marmora and Lake, Ontario • K0L 1W0 • Marmora and Lake


