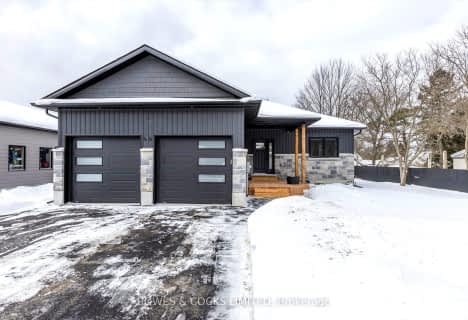Removed on Jun 07, 2025
Note: Property is not currently for sale or for rent.

-
Type: Detached
-
Style: Bungalow
-
Lot Size: 132.4 x 166.1
-
Age: 6-15 years
-
Taxes: $5,300 per year
-
Days on Site: 10 Days
-
Added: Jul 11, 2024 (1 week on market)
-
Updated:
-
Last Checked: 2 months ago
-
MLS®#: X9029430
-
Listed By: Exp realty
Beautiful waterfront home within Town limits, walk to in town amenities. A large private 132' double lot complete with sandy wade-in beach & miles of boating from your dock including Crowe Lake, Beaver Creek and Crowe River. This home is a turn-key open concept design with multiple fireplaces and walkouts to waterside decks, 3 baths + pet washing station and main floor laundry. Large den/office with built in murphy bed and walkout to waterside deck + separate and private apartment behind oversized heated, insulated double garage + heated insulated loft bunkie with kitchenette overlooking water. Loads of outside and inside storage.
Property Details
Facts for 69 MAIN Street, Marmora and Lake
Status
Days on Market: 10
Last Status: Terminated
Sold Date: Jun 07, 2025
Closed Date: Nov 30, -0001
Expiry Date: Jan 04, 2024
Unavailable Date: Jul 14, 2023
Input Date: Jul 06, 2023
Prior LSC: Listing with no contract changes
Property
Status: Sale
Property Type: Detached
Style: Bungalow
Age: 6-15
Area: Marmora and Lake
Availability Date: TBD
Assessment Amount: $378,000
Assessment Year: 2022
Inside
Bedrooms: 2
Bedrooms Plus: 1
Bathrooms: 3
Kitchens: 2
Rooms: 11
Air Conditioning: Central Air
Fireplace: Yes
Washrooms: 3
Building
Basement: Part Fin
Basement 2: Walk-Up
Heat Type: Forced Air
Heat Source: Gas
Exterior: Vinyl Siding
Elevator: N
Water Supply: Well
Special Designation: Unknown
Parking
Driveway: Circular
Garage Spaces: 2
Garage Type: Attached
Covered Parking Spaces: 7
Fees
Tax Year: 2023
Tax Legal Description: Part Block 1, Plan 264, Part 1, 21R20079; Marmora & Lake; County
Taxes: $5,300
Land
Cross Street: Go north of Marmora
Municipality District: Marmora and Lake
Parcel Number: 401650178
Pool: None
Sewer: Septic
Lot Depth: 166.1
Lot Frontage: 132.4
Acres: .50-1.99
Zoning: RES
Water Body Type: River
Water Frontage: 132.4
Water Features: Beachfront
Water Features: Dock
Shoreline Allowance: None
Rooms
Room details for 69 MAIN Street, Marmora and Lake
| Type | Dimensions | Description |
|---|---|---|
| Family Main | 5.94 x 4.04 | Open Concept |
| Dining Main | 3.96 x 4.29 | Open Concept |
| Kitchen Main | 3.48 x 4.29 | |
| Prim Bdrm Main | 3.91 x 4.04 | Ensuite Bath |
| Br Main | 3.58 x 3.02 | |
| Kitchen 3rd | 3.43 x 4.04 | |
| Living 3rd | 3.43 x 3.25 | |
| Living Main | 5.38 x 3.81 | |
| Laundry Main | 3.07 x 2.39 | |
| Br Lower | 3.05 x 2.82 | |
| Office Lower | 1.35 x 2.62 | |
| Bathroom Main | 2.57 x 1.68 |
| XXXXXXXX | XXX XX, XXXX |
XXXXXXX XXX XXXX |
|
| XXX XX, XXXX |
XXXXXX XXX XXXX |
$XXX,XXX | |
| XXXXXXXX | XXX XX, XXXX |
XXXX XXX XXXX |
$XXX,XXX |
| XXX XX, XXXX |
XXXXXX XXX XXXX |
$XXX,XXX | |
| XXXXXXXX | XXX XX, XXXX |
XXXXXXX XXX XXXX |
|
| XXX XX, XXXX |
XXXXXX XXX XXXX |
$XXX,XXX | |
| XXXXXXXX | XXX XX, XXXX |
XXXX XXX XXXX |
$XXX,XXX |
| XXX XX, XXXX |
XXXXXX XXX XXXX |
$XXX,XXX | |
| XXXXXXXX | XXX XX, XXXX |
XXXXXXX XXX XXXX |
|
| XXX XX, XXXX |
XXXXXX XXX XXXX |
$XXX,XXX | |
| XXXXXXXX | XXX XX, XXXX |
XXXX XXX XXXX |
$XXX,XXX |
| XXX XX, XXXX |
XXXXXX XXX XXXX |
$XXX,XXX | |
| XXXXXXXX | XXX XX, XXXX |
XXXXXXX XXX XXXX |
|
| XXX XX, XXXX |
XXXXXX XXX XXXX |
$XXX,XXX | |
| XXXXXXXX | XXX XX, XXXX |
XXXXXXX XXX XXXX |
|
| XXX XX, XXXX |
XXXXXX XXX XXXX |
$XXX,XXX |
| XXXXXXXX XXXXXXX | XXX XX, XXXX | XXX XXXX |
| XXXXXXXX XXXXXX | XXX XX, XXXX | $799,888 XXX XXXX |
| XXXXXXXX XXXX | XXX XX, XXXX | $849,900 XXX XXXX |
| XXXXXXXX XXXXXX | XXX XX, XXXX | $849,900 XXX XXXX |
| XXXXXXXX XXXXXXX | XXX XX, XXXX | XXX XXXX |
| XXXXXXXX XXXXXX | XXX XX, XXXX | $899,900 XXX XXXX |
| XXXXXXXX XXXX | XXX XX, XXXX | $849,900 XXX XXXX |
| XXXXXXXX XXXXXX | XXX XX, XXXX | $849,900 XXX XXXX |
| XXXXXXXX XXXXXXX | XXX XX, XXXX | XXX XXXX |
| XXXXXXXX XXXXXX | XXX XX, XXXX | $879,900 XXX XXXX |
| XXXXXXXX XXXX | XXX XX, XXXX | $138,500 XXX XXXX |
| XXXXXXXX XXXXXX | XXX XX, XXXX | $139,500 XXX XXXX |
| XXXXXXXX XXXXXXX | XXX XX, XXXX | XXX XXXX |
| XXXXXXXX XXXXXX | XXX XX, XXXX | $889,900 XXX XXXX |
| XXXXXXXX XXXXXXX | XXX XX, XXXX | XXX XXXX |
| XXXXXXXX XXXXXX | XXX XX, XXXX | $799,888 XXX XXXX |

Madoc Township Public School
Elementary: PublicEarl Prentice Public School
Elementary: PublicMarmora Senior Public School
Elementary: PublicSacred Heart Catholic School
Elementary: CatholicHavelock-Belmont Public School
Elementary: PublicHillcrest Public School
Elementary: PublicÉcole secondaire publique Marc-Garneau
Secondary: PublicNorwood District High School
Secondary: PublicSt Paul Catholic Secondary School
Secondary: CatholicCampbellford District High School
Secondary: PublicCentre Hastings Secondary School
Secondary: PublicTrenton High School
Secondary: Public- 2 bath
- 2 bed
49 South Maloney Street, Marmora and Lake, Ontario • K0K 2M0 • Marmora and Lake

