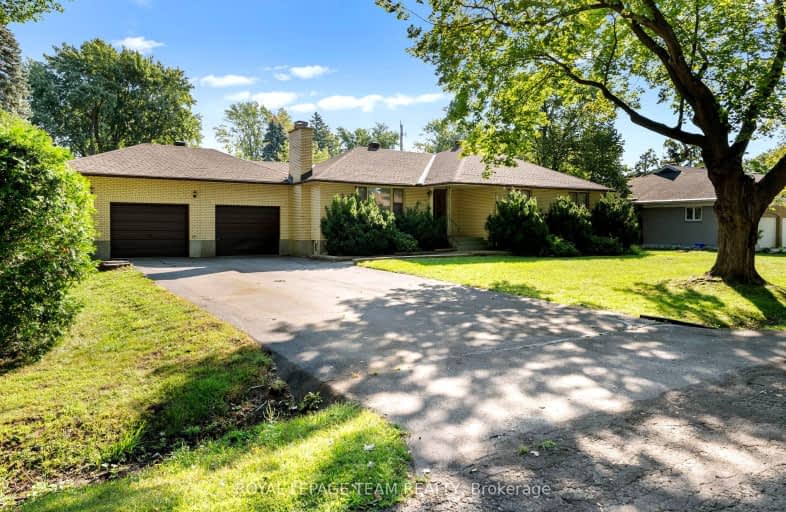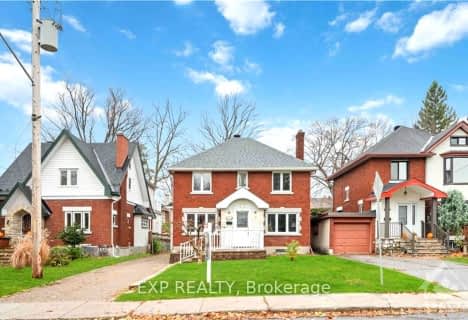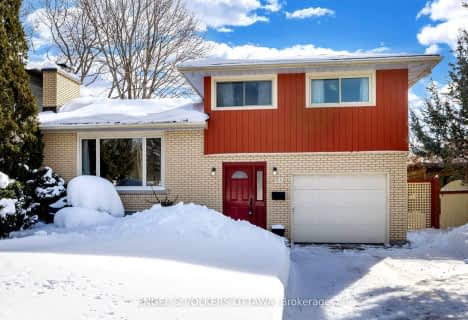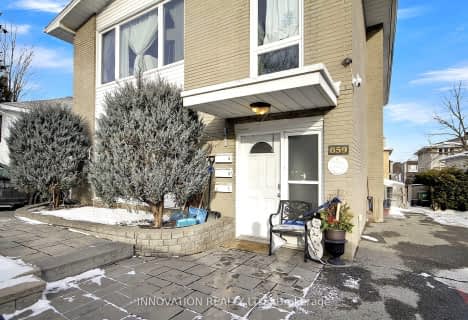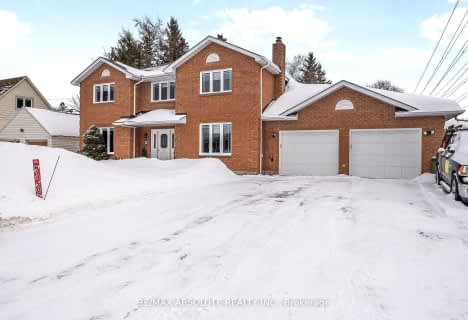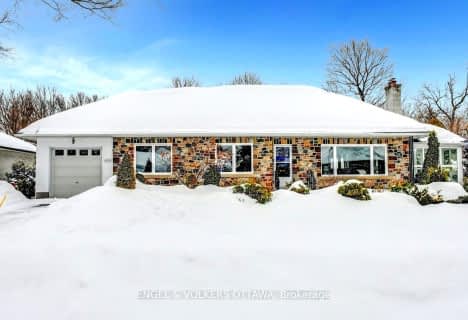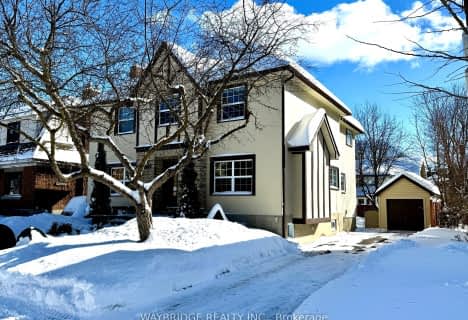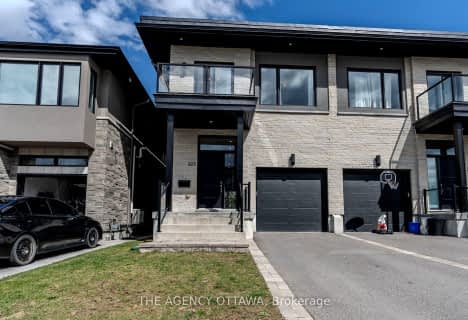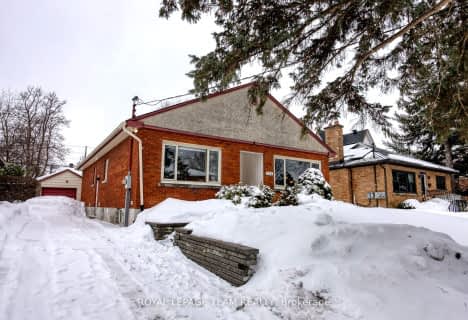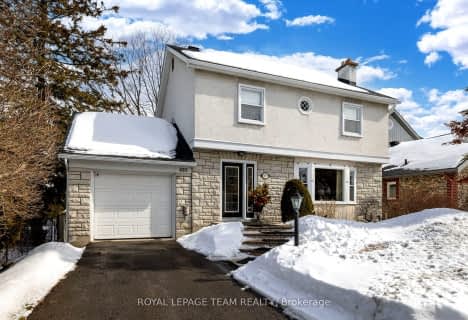Somewhat Walkable
- Some errands can be accomplished on foot.
Some Transit
- Most errands require a car.
Very Bikeable
- Most errands can be accomplished on bike.
- — bath
- — bed
278 BAYSWATER Avenue, Dows Lake - Civic Hospital and Area, Ontario • K1Y 2H1
- — bath
- — bed
- — sqft
710 Sherbourne Road, Carlingwood - Westboro and Area, Ontario • K2A 3H5
- — bath
- — bed
828 Kingsmere Avenue, McKellar Heights - Glabar Park and Area, Ontario • K2A 3J9
- — bath
- — bed
15 Northview Road, Cityview - Parkwoods Hills - Rideau Shor, Ontario • K2E 6A6

Notre Dame Intermediate School
Elementary: CatholicJ.H. Putman Public School
Elementary: PublicD. Roy Kennedy Public School
Elementary: PublicÉcole élémentaire publique Charlotte Lemieux
Elementary: PublicWoodroffe Avenue Public School
Elementary: PublicBroadview Public School
Elementary: PublicCentre Jules-Léger ÉP Surdité palier
Secondary: ProvincialCentre Jules-Léger ÉP Surdicécité
Secondary: ProvincialSir Guy Carleton Secondary School
Secondary: PublicNotre Dame High School
Secondary: CatholicWoodroffe High School
Secondary: PublicNepean High School
Secondary: Public-
Hunt Club Woods
Old Riverside Dr (Riverside Dr), Ottawa ON 0.42km -
Kingsmere Playground
0.76km -
Sammy's Dog Run
Ottawa ON 1.24km
-
Scotiabank
2121 Carling Ave, Ottawa ON K2A 1H2 0.73km -
CIBC
2121 Carling Ave (Carlingwood Shopping Centre), Ottawa ON K2A 1H2 0.9km -
Alterna Savings
1545 Carling Ave, Ottawa ON K1Z 8P9 1.57km
- 3 bath
- 4 bed
859 Tavistock Road, Britannia Heights - Queensway Terrace N , Ontario • K2B 5N5 • 6203 - Queensway Terrace North
- 4 bath
- 3 bed
- 1500 sqft
299 OAKDALE Avenue, Tunneys Pasture and Ottawa West, Ontario • K1Y 0E5 • 4302 - Ottawa West
- 3 bath
- 3 bed
- 1500 sqft
A-58 YOUNG Street, Dows Lake - Civic Hospital and Area, Ontario • K1S 3H9 • 4503 - West Centre Town
- 4 bath
- 4 bed
68 St Claire Avenue, Meadowlands - Crestview and Area, Ontario • K2G 2A4 • 7301 - Meadowlands/St. Claire Gardens
- 3 bath
- 5 bed
217 Dovercourt Avenue, Westboro - Hampton Park, Ontario • K1Z 7K1 • 5003 - Westboro/Hampton Park
- 2 bath
- 3 bed
839 Maplecrest Avenue North, McKellar Heights - Glabar Park and Area, Ontario • K2A 2Z7 • 5201 - McKellar Heights/Glabar Park
- 4 bath
- 5 bed
66 Orrin Avenue, Dows Lake - Civic Hospital and Area, Ontario • K1Y 3X7 • 4504 - Civic Hospital
- 3 bath
- 3 bed
377 Dominion Avenue, Carlingwood - Westboro and Area, Ontario • K2A 2H1 • 5102 - Westboro West
- 4 bath
- 3 bed
223 ROYAL Avenue, Carlingwood - Westboro and Area, Ontario • K2A 1T8 • 5102 - Westboro West
- 3 bath
- 4 bed
446 Kensington Avenue, Westboro - Hampton Park, Ontario • K1Z 6G8 • 5003 - Westboro/Hampton Park
- 4 bath
- 3 bed
- 1500 sqft
564 Highcroft Avenue, Westboro - Hampton Park, Ontario • K1Z 5J5 • 5003 - Westboro/Hampton Park
- 3 bath
- 3 bed
485 Mansfield Avenue, Carlingwood - Westboro and Area, Ontario • K2A 2S8 • 5104 - McKellar/Highland
