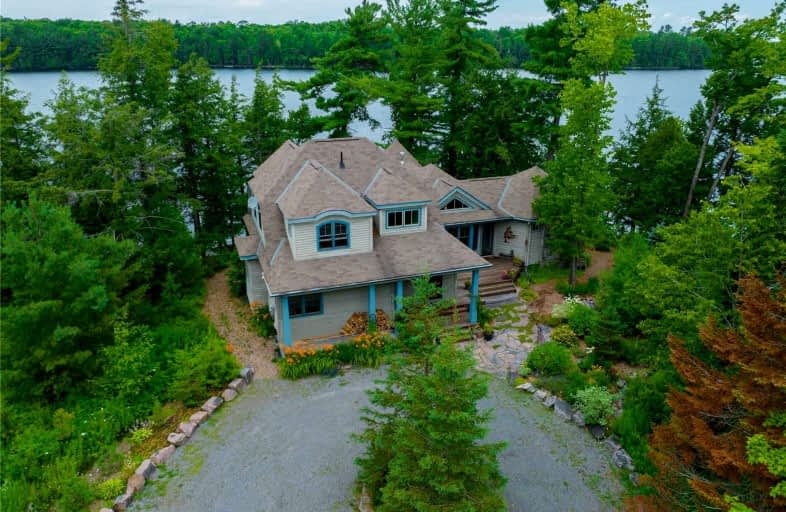Sold on Aug 19, 2022
Note: Property is not currently for sale or for rent.

-
Type: Cottage
-
Style: 1 1/2 Storey
-
Size: 2500 sqft
-
Lot Size: 556 x 581 Feet
-
Age: 16-30 years
-
Taxes: $6,741 per year
-
Days on Site: 22 Days
-
Added: Jul 28, 2022 (3 weeks on market)
-
Updated:
-
Last Checked: 3 months ago
-
MLS®#: X5713517
-
Listed By: Re/max parry sound muskoka realty ltd., brokerage, parry sou
Designed To Entertain, This Year Round Cottage Features An Open Concept Design That Is Both Inviting And Relaxing. Vaulted Ceilings, Exposed Beams & Detailed Pine Workmanship. Wood-Burning Fireplace & Large Windows. 3 Well Appointed Bedrooms + Primary/Master Suite Overlooking The Lake. Decks Surround The Cottage To Cook, Dine & Relax. Short Path Down To The Main Dock, The Waterfront Fire-Pit & The Boat Dock. Come Explore This Gem And Look To Make It Your Own.
Extras
**Interboard Listing: The Lakelands R. E. Assoc**The Listing Realtor May Be At The Property During Showings As Requested By The Seller To Answer Any Questions That May Come Up. Please Take Special Note Of The Mark-Upss On The Survey And Th
Property Details
Facts for 11 Dancy Lane, McKellar
Status
Days on Market: 22
Last Status: Sold
Sold Date: Aug 19, 2022
Closed Date: Oct 17, 2022
Expiry Date: Oct 31, 2022
Sold Price: $2,600,000
Unavailable Date: Aug 19, 2022
Input Date: Jul 28, 2022
Prior LSC: Listing with no contract changes
Property
Status: Sale
Property Type: Cottage
Style: 1 1/2 Storey
Size (sq ft): 2500
Age: 16-30
Area: McKellar
Availability Date: 60+Days
Assessment Amount: $1,009,000
Assessment Year: 2022
Inside
Bedrooms: 4
Bathrooms: 3
Kitchens: 1
Rooms: 15
Den/Family Room: No
Air Conditioning: None
Fireplace: Yes
Laundry Level: Main
Central Vacuum: N
Washrooms: 3
Utilities
Electricity: Yes
Gas: No
Cable: No
Telephone: Yes
Building
Basement: Crawl Space
Heat Type: Forced Air
Heat Source: Propane
Exterior: Wood
Elevator: N
UFFI: No
Energy Certificate: N
Green Verification Status: N
Water Supply Type: Lake/River
Water Supply: Other
Physically Handicapped-Equipped: N
Special Designation: Unknown
Retirement: N
Parking
Driveway: Circular
Garage Spaces: 2
Garage Type: Detached
Covered Parking Spaces: 10
Total Parking Spaces: 12
Fees
Tax Year: 2022
Tax Legal Description: Pcl 28020 Sec Ss; Pt Lt 33 Con 7 Mckellar; Pt Lt 3
Taxes: $6,741
Highlights
Feature: Golf
Feature: Level
Feature: Waterfront
Feature: Wooded/Treed
Land
Cross Street: Hardy's Road / Lynds
Municipality District: McKellar
Fronting On: North
Parcel Number: 521290287
Pool: None
Sewer: Septic
Lot Depth: 581 Feet
Lot Frontage: 556 Feet
Lot Irregularities: Pie Shaped Lot
Acres: 2-4.99
Zoning: Wf 2
Waterfront: Direct
Water Body Name: Manitouwabing
Water Body Type: Lake
Water Frontage: 170.7
Access To Property: Yr Rnd Private Rd
Water Features: Dock
Water Features: Watrfrnt-Deeded
Shoreline: Mixed
Shoreline Allowance: None
Shoreline Exposure: Nw
Alternative Power: Generator-Wired
Rural Services: Electrical
Rural Services: Undrgrnd Wiring
Water Delivery Features: Uv System
Water Delivery Features: Water Treatmnt
Additional Media
- Virtual Tour: https://www.youtube.com/watch?v=j55blaKra9o
Rooms
Room details for 11 Dancy Lane, McKellar
| Type | Dimensions | Description |
|---|---|---|
| Kitchen Ground | 4.06 x 7.26 | |
| Dining Ground | 2.36 x 7.26 | |
| Living Ground | 6.65 x 5.18 | |
| Sunroom Ground | 4.83 x 4.83 | |
| Laundry Ground | 2.03 x 3.68 | |
| 2nd Br Ground | 3.68 x 5.83 | |
| Bathroom Ground | 3.38 x 1.85 | 3 Pc Ensuite, Heated Floor |
| Br Ground | 3.35 x 3.99 | |
| Bathroom Ground | 3.20 x 1.70 | 3 Pc Bath, Whirlpool, Heated Floor |
| Prim Bdrm 2nd | 3.35 x 3.83 | |
| Bathroom 2nd | 3.35 x 3.68 | 3 Pc Ensuite, Heated Floor |
| Br 2nd | 3.53 x 2.84 |

| XXXXXXXX | XXX XX, XXXX |
XXXX XXX XXXX |
$X,XXX,XXX |
| XXX XX, XXXX |
XXXXXX XXX XXXX |
$X,XXX,XXX |
| XXXXXXXX XXXX | XXX XX, XXXX | $2,600,000 XXX XXXX |
| XXXXXXXX XXXXXX | XXX XX, XXXX | $2,800,000 XXX XXXX |

École élémentaire publique L'Héritage
Elementary: PublicChar-Lan Intermediate School
Elementary: PublicSt Peter's School
Elementary: CatholicHoly Trinity Catholic Elementary School
Elementary: CatholicÉcole élémentaire catholique de l'Ange-Gardien
Elementary: CatholicWilliamstown Public School
Elementary: PublicÉcole secondaire publique L'Héritage
Secondary: PublicCharlottenburgh and Lancaster District High School
Secondary: PublicSt Lawrence Secondary School
Secondary: PublicÉcole secondaire catholique La Citadelle
Secondary: CatholicHoly Trinity Catholic Secondary School
Secondary: CatholicCornwall Collegiate and Vocational School
Secondary: Public
