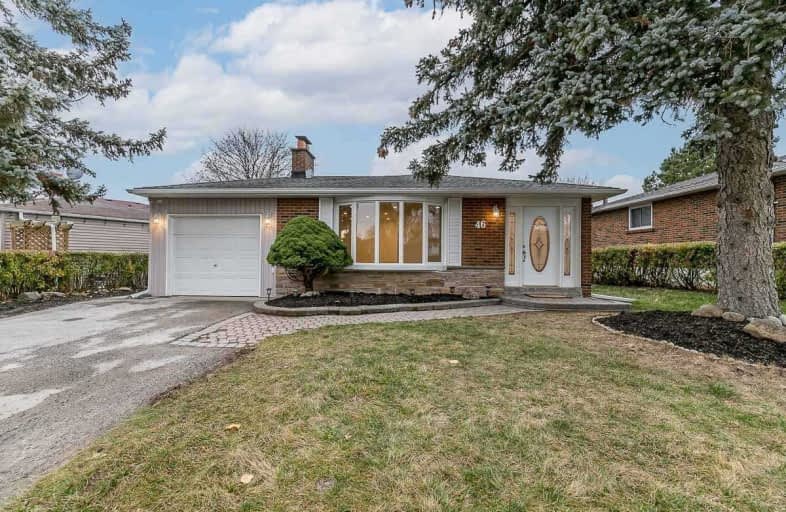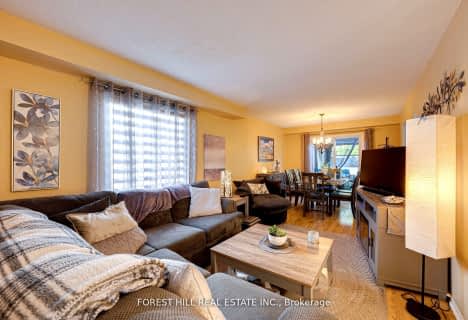
Duffin's Bay Public School
Elementary: Public
0.97 km
St James Catholic School
Elementary: Catholic
0.47 km
Bolton C Falby Public School
Elementary: Public
1.54 km
St Bernadette Catholic School
Elementary: Catholic
1.79 km
Southwood Park Public School
Elementary: Public
0.66 km
Carruthers Creek Public School
Elementary: Public
1.34 km
École secondaire Ronald-Marion
Secondary: Public
6.66 km
Archbishop Denis O'Connor Catholic High School
Secondary: Catholic
3.44 km
Notre Dame Catholic Secondary School
Secondary: Catholic
6.45 km
Ajax High School
Secondary: Public
1.84 km
J Clarke Richardson Collegiate
Secondary: Public
6.35 km
Pickering High School
Secondary: Public
5.06 km












