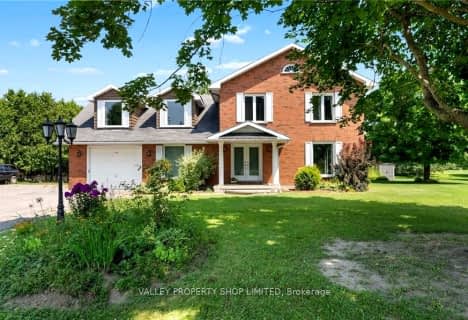Sold on Feb 17, 2024
Note: Property is not currently for sale or for rent.

-
Type: Detached
-
Style: 2-Storey
-
Lot Size: 136.14 x 775.47
-
Age: No Data
-
Taxes: $4,161 per year
-
Days on Site: 8 Days
-
Added: Nov 06, 2024 (1 week on market)
-
Updated:
-
Last Checked: 9 hours ago
-
MLS®#: X9445131
-
Listed By: Solid rock realty
Discover this delightful 4-bedroom, 3-bathroom home on a sprawling 2-acre lot. All 4 bedrooms are on the second floor! Enjoy a cozy country kitchen, sunken living room with a wood fireplace, and ample space for dining and entertaining. The main floor boasts convenient features like a sunny laundry room and a family room, while upstairs, the primary suite offers luxury with a full ensuite bath and walk-in closet. The additional 3 bedrooms are each a generous size and include large closets. The partly-finished basement provides extra room for storage and entertaining. Outside, an attached oversized double-car garage and fenced-in yard with a deck await. In 2023, the majority of windows were replaced with triple panes, and the interior of the home was repainted. Located just 30 minutes from Kanata, this home offers the perfect blend of comfort, privacy, and convenience, with easy access to Hwy #417. 24-hour irrevocable on all offers., Flooring: Hardwood, Flooring: Mixed, Flooring: Carpet Wall To Wall
Property Details
Facts for 816 Russett Drive, McNab/Braeside
Status
Days on Market: 8
Last Status: Sold
Sold Date: Feb 17, 2024
Closed Date: May 16, 2025
Expiry Date: Jun 10, 2024
Sold Price: $662,000
Unavailable Date: Nov 30, -0001
Input Date: Feb 09, 2024
Property
Status: Sale
Property Type: Detached
Style: 2-Storey
Area: McNab/Braeside
Community: 551 - Mcnab/Braeside Twps
Availability Date: TBD
Inside
Bedrooms: 4
Bathrooms: 3
Kitchens: 1
Rooms: 17
Den/Family Room: Yes
Air Conditioning: Central Air
Fireplace: Yes
Washrooms: 3
Building
Basement: Full
Basement 2: Part Fin
Heat Type: Heat Pump
Heat Source: Propane
Exterior: Brick
Exterior: Vinyl Siding
Water Supply Type: Drilled Well
Water Supply: Well
Parking
Garage Spaces: 2
Garage Type: Attached
Total Parking Spaces: 10
Fees
Tax Year: 2024
Tax Legal Description: PT W 1/2 LT 8, CON 10, PT 2, 49R8644 ; MCNAB / BRAESIDE
Taxes: $4,161
Highlights
Feature: Golf
Feature: School Bus Route
Land
Cross Street: From Ottawa exit Whi
Municipality District: McNab/Braeside
Fronting On: North
Parcel Number: 573290128
Sewer: Septic
Lot Depth: 775.47
Lot Frontage: 136.14
Acres: 2-4.99
Zoning: Residential
Rooms
Room details for 816 Russett Drive, McNab/Braeside
| Type | Dimensions | Description |
|---|---|---|
| Living Main | 4.26 x 3.50 | |
| Kitchen Main | 6.75 x 3.68 | |
| Dining Main | 3.96 x 3.75 | |
| Foyer Main | 4.36 x 3.45 | |
| Family Main | 5.13 x 3.53 | |
| Bathroom Main | 1.54 x 2.00 | |
| Laundry Main | 1.93 x 2.94 | |
| Prim Bdrm 2nd | 6.12 x 3.60 | |
| Br 2nd | 3.17 x 3.65 | |
| Br 2nd | 3.02 x 3.47 | |
| Br 2nd | 4.24 x 3.12 | |
| Bathroom 2nd | 2.31 x 2.43 |

École élémentaire catholique École élémentaire catholique Arnprior
Elementary: CatholicSt. John XXIII Separate School
Elementary: CatholicMcNab Public School
Elementary: PublicA J Charbonneau Elementary Public School
Elementary: PublicWalter Zadow Public School
Elementary: PublicSt Joseph's Separate School
Elementary: CatholicAlmonte District High School
Secondary: PublicRenfrew Collegiate Institute
Secondary: PublicSt Joseph's High School
Secondary: CatholicNotre Dame Catholic High School
Secondary: CatholicArnprior District High School
Secondary: PublicT R Leger School of Adult & Continuing Secondary School
Secondary: Public- 4 bath
- 4 bed
876 RUSSETT Drive, McNab/Braeside, Ontario • K7S 3G8 • 551 - Mcnab/Braeside Twps

