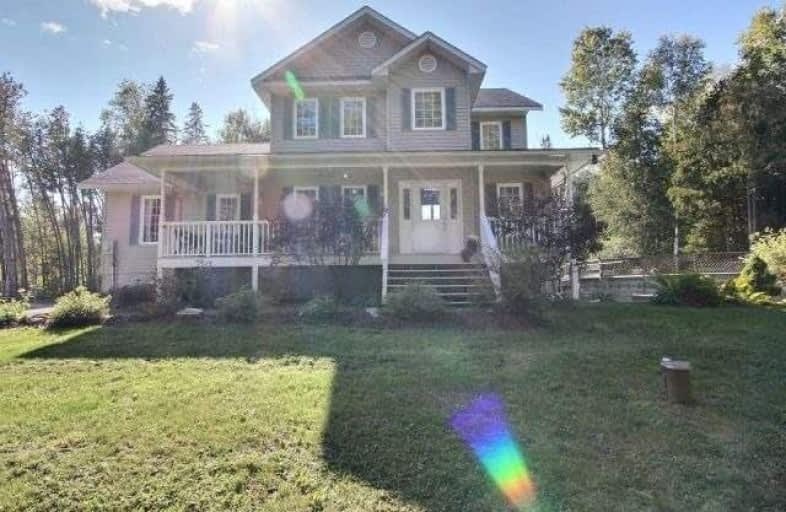Sold on Apr 18, 2018
Note: Property is not currently for sale or for rent.

-
Type: Detached
-
Style: 2-Storey
-
Size: 1100 sqft
-
Lot Size: 2.25 x 0 Acres
-
Age: 6-15 years
-
Taxes: $3,400 per year
-
Days on Site: 196 Days
-
Added: Sep 07, 2019 (6 months on market)
-
Updated:
-
Last Checked: 7 hours ago
-
MLS®#: X3946635
-
Listed By: Comfree commonsense network, brokerage
Beautiful Home In Ideal Location. Walking Distance To Sand Point Golf Course And 2 Minutes To Access To Ottawa River. Large Corner Lot Of 2.25 Acres. School Buses At Door, Mail At Door. 10 Minutes To Arnprior, 35 Minutes To Ottawa. Extra Large Master Bedroom With Walk In Closet, Pool, Refinished Basement, Refinished Bathrooms, Beautiful Sun Room And Large Deck Leading To Pool.
Property Details
Facts for 93 Toner Road, McNab/Braeside
Status
Days on Market: 196
Last Status: Sold
Sold Date: Apr 18, 2018
Closed Date: Jul 02, 2018
Expiry Date: Aug 03, 2018
Sold Price: $390,000
Unavailable Date: Apr 18, 2018
Input Date: Oct 04, 2017
Property
Status: Sale
Property Type: Detached
Style: 2-Storey
Size (sq ft): 1100
Age: 6-15
Area: McNab/Braeside
Availability Date: Flex
Inside
Bedrooms: 3
Bedrooms Plus: 1
Bathrooms: 3
Kitchens: 1
Rooms: 9
Den/Family Room: Yes
Air Conditioning: None
Fireplace: Yes
Laundry Level: Lower
Central Vacuum: N
Washrooms: 3
Building
Basement: Finished
Heat Type: Forced Air
Heat Source: Gas
Exterior: Vinyl Siding
Water Supply: Well
Special Designation: Unknown
Parking
Driveway: Lane
Garage Type: None
Covered Parking Spaces: 8
Total Parking Spaces: 8
Fees
Tax Year: 2017
Tax Legal Description: Pt Lt 17, Con B, Being Pt 6, 49R9197 ; Mcnab / Bra
Taxes: $3,400
Land
Cross Street: Campbell Dr/Golf Clu
Municipality District: McNab/Braeside
Fronting On: West
Pool: Abv Grnd
Sewer: Tank
Lot Frontage: 2.25 Acres
Acres: 2-4.99
Rooms
Room details for 93 Toner Road, McNab/Braeside
| Type | Dimensions | Description |
|---|---|---|
| 2nd Br Main | 2.95 x 3.48 | |
| 3rd Br Main | 2.59 x 3.63 | |
| Dining Main | 4.39 x 5.13 | |
| Kitchen Main | 3.30 x 5.36 | |
| Living Main | 3.35 x 5.31 | |
| Den Main | 1.73 x 2.24 | |
| Master 2nd | 3.99 x 5.13 | |
| 4th Br Lower | 3.10 x 5.33 | |
| Family Lower | 4.98 x 5.74 |
| XXXXXXXX | XXX XX, XXXX |
XXXX XXX XXXX |
$XXX,XXX |
| XXX XX, XXXX |
XXXXXX XXX XXXX |
$XXX,XXX |
| XXXXXXXX XXXX | XXX XX, XXXX | $390,000 XXX XXXX |
| XXXXXXXX XXXXXX | XXX XX, XXXX | $410,000 XXX XXXX |

École élémentaire catholique École élémentaire catholique Arnprior
Elementary: CatholicSt. John XXIII Separate School
Elementary: CatholicMcNab Public School
Elementary: PublicA J Charbonneau Elementary Public School
Elementary: PublicWalter Zadow Public School
Elementary: PublicSt Joseph's Separate School
Elementary: CatholicAlmonte District High School
Secondary: PublicRenfrew Collegiate Institute
Secondary: PublicSt Joseph's High School
Secondary: CatholicNotre Dame Catholic High School
Secondary: CatholicArnprior District High School
Secondary: PublicWest Carleton Secondary School
Secondary: Public

