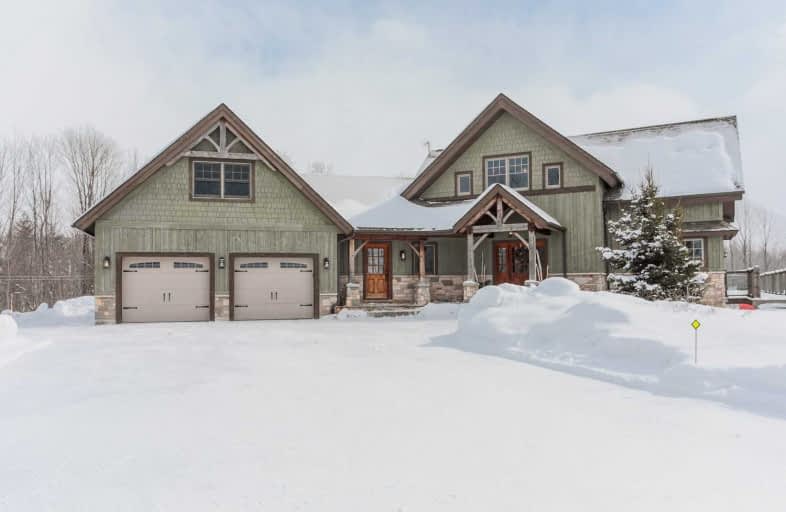
East Ridge Community School
Elementary: Public
12.01 km
École élémentaire catholique St-Dominique-Savio
Elementary: Catholic
12.55 km
Alexandra Community School
Elementary: Public
13.23 km
Holland-Chatsworth Central School
Elementary: Public
12.96 km
Notre Dame Catholic School
Elementary: Catholic
13.56 km
Sydenham Community School
Elementary: Public
12.37 km
École secondaire catholique École secondaire Saint-Dominique-Savio
Secondary: Catholic
12.55 km
Peninsula Shores District School
Secondary: Public
38.02 km
Georgian Bay Community School Secondary School
Secondary: Public
17.48 km
Grey Highlands Secondary School
Secondary: Public
34.82 km
St Mary's High School
Secondary: Catholic
13.61 km
Owen Sound District Secondary School
Secondary: Public
15.01 km


