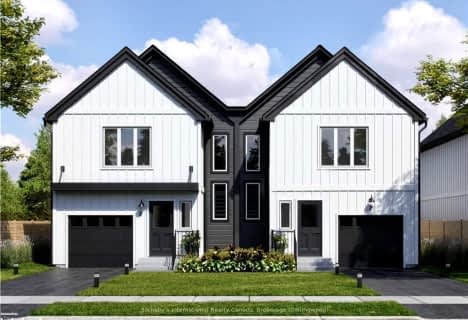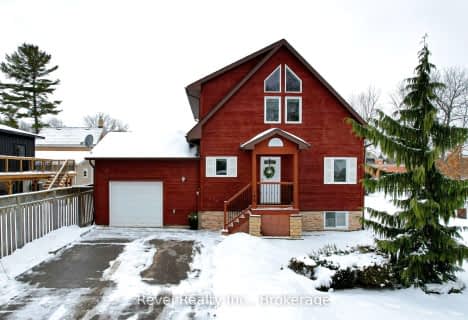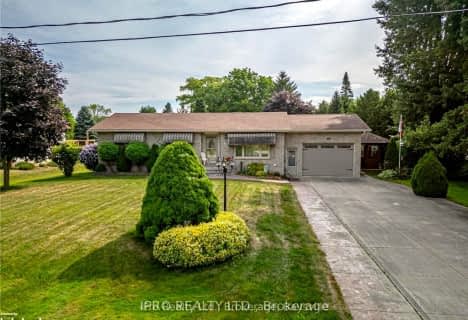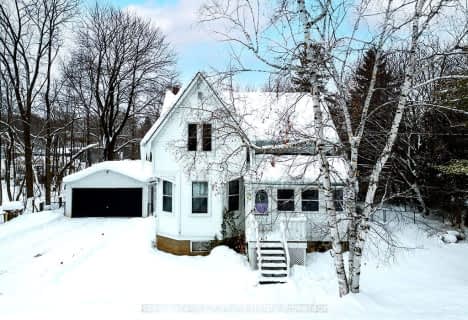
Video Tour

Georgian Bay Community School
Elementary: Public
2.51 km
East Ridge Community School
Elementary: Public
24.07 km
Beavercrest Community School
Elementary: Public
31.44 km
Holland-Chatsworth Central School
Elementary: Public
26.88 km
St Vincent-Euphrasia Elementary School
Elementary: Public
2.78 km
Beaver Valley Community School
Elementary: Public
13.36 km
École secondaire catholique École secondaire Saint-Dominique-Savio
Secondary: Catholic
24.83 km
Georgian Bay Community School Secondary School
Secondary: Public
2.51 km
Grey Highlands Secondary School
Secondary: Public
38.62 km
St Mary's High School
Secondary: Catholic
25.37 km
Owen Sound District Secondary School
Secondary: Public
27.34 km
Collingwood Collegiate Institute
Secondary: Public
34.27 km










