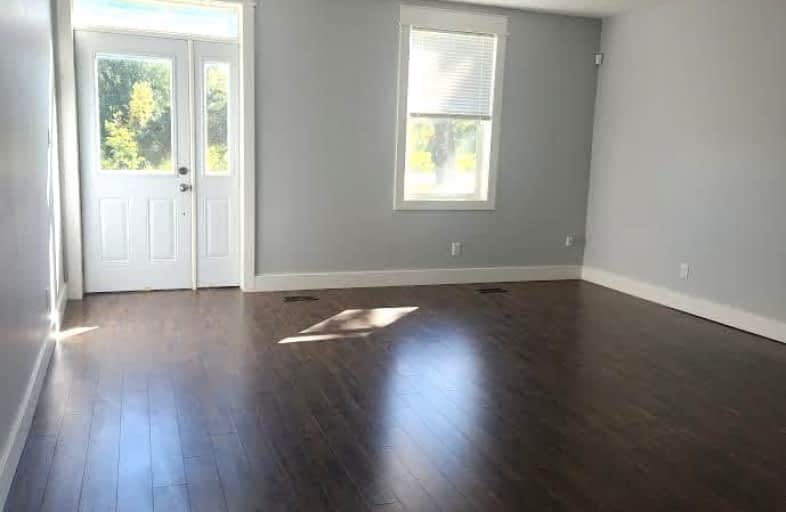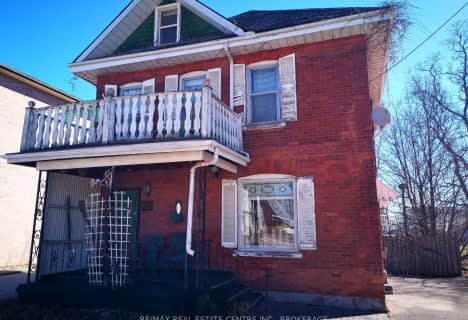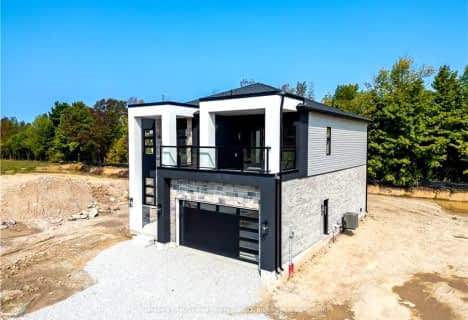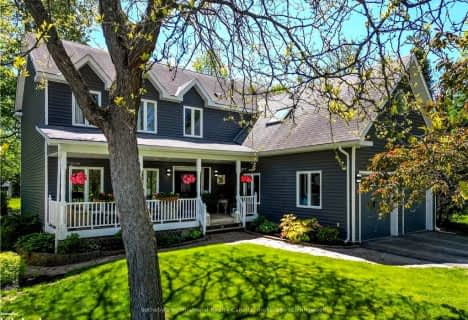Car-Dependent
- Almost all errands require a car.
Somewhat Bikeable
- Most errands require a car.

Georgian Bay Community School
Elementary: PublicEast Ridge Community School
Elementary: PublicBeavercrest Community School
Elementary: PublicHolland-Chatsworth Central School
Elementary: PublicSt Vincent-Euphrasia Elementary School
Elementary: PublicBeaver Valley Community School
Elementary: PublicCollingwood Campus
Secondary: PublicÉcole secondaire catholique École secondaire Saint-Dominique-Savio
Secondary: CatholicGeorgian Bay Community School Secondary School
Secondary: PublicGrey Highlands Secondary School
Secondary: PublicSt Mary's High School
Secondary: CatholicOwen Sound District Secondary School
Secondary: Public-
Fred Raper Park
Sykes St N, Meaford ON 1.75km -
McCarroll Park
210 Parker St, Meaford ON 1.84km -
Beautiful Joe Park
162 Edwin St, Meaford ON N4L 1E3 2.04km
-
Scotiabank
Sykes St N, Meaford ON 1.95km -
TD Bank Financial Group
53 Sykes St N, Meaford ON N4L 1V9 1.94km -
Scotiabank
5 Trowbridge St W, Meaford ON N4L 1V4 2km













