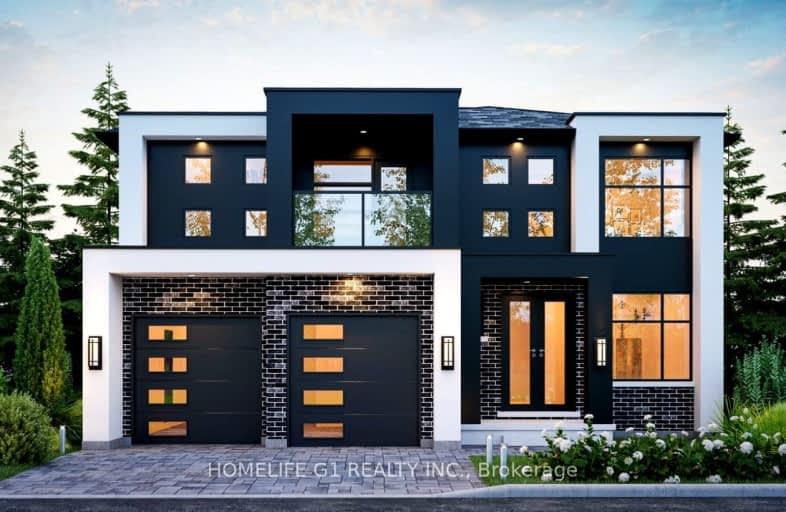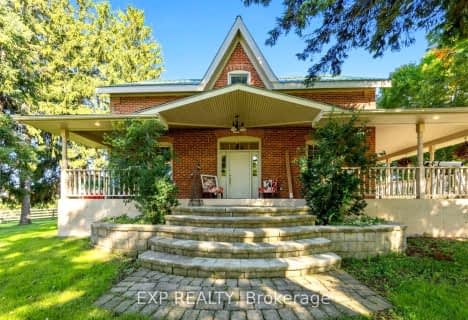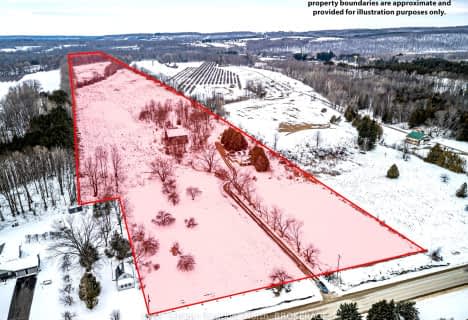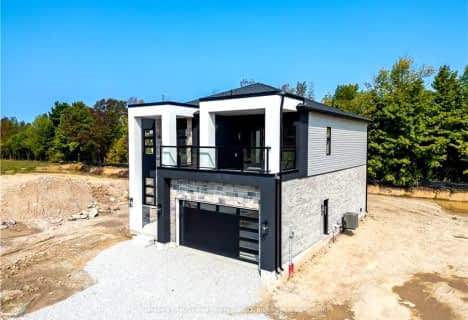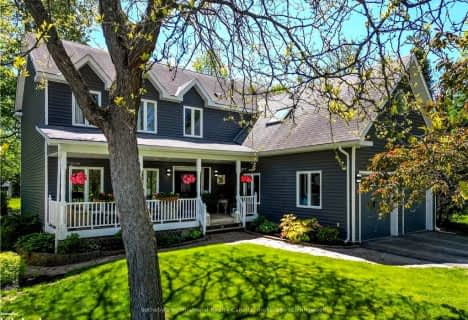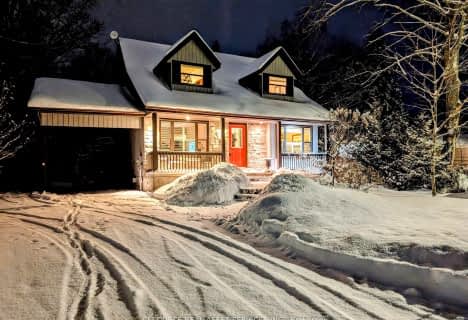Car-Dependent
- Almost all errands require a car.
Somewhat Bikeable
- Most errands require a car.

Georgian Bay Community School
Elementary: PublicEast Ridge Community School
Elementary: PublicBeavercrest Community School
Elementary: PublicHolland-Chatsworth Central School
Elementary: PublicSt Vincent-Euphrasia Elementary School
Elementary: PublicBeaver Valley Community School
Elementary: PublicCollingwood Campus
Secondary: PublicÉcole secondaire catholique École secondaire Saint-Dominique-Savio
Secondary: CatholicGeorgian Bay Community School Secondary School
Secondary: PublicGrey Highlands Secondary School
Secondary: PublicSt Mary's High School
Secondary: CatholicOwen Sound District Secondary School
Secondary: Public-
Fred Raper Park
Sykes St N, Meaford ON 1.76km -
McCarroll Park
210 Parker St, Meaford ON 1.85km -
Bayfield Park
Meaford ON 1.87km
-
TD Canada Trust Branch and ATM
53 Sykes St N, Meaford ON N4L 1V9 1.94km -
TD Canada Trust ATM
53 Sykes St N, Meaford ON N4L 1V9 1.94km -
TD Bank Financial Group
53 Sykes St N, Meaford ON N4L 1V9 1.95km
- 3 bath
- 4 bed
- 2500 sqft
270 Lakeshore Road North, Meaford, Ontario • N4L 0A7 • Rural Meaford
