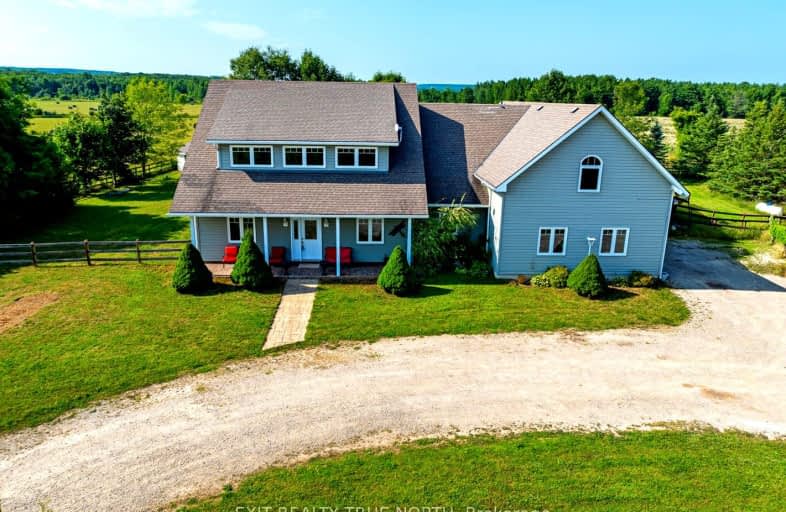Car-Dependent
- Almost all errands require a car.
0
/100
Somewhat Bikeable
- Most errands require a car.
26
/100

Georgian Bay Community School
Elementary: Public
17.21 km
Beavercrest Community School
Elementary: Public
16.32 km
Holland-Chatsworth Central School
Elementary: Public
12.80 km
St Vincent-Euphrasia Elementary School
Elementary: Public
16.55 km
Beaver Valley Community School
Elementary: Public
20.17 km
Macphail Memorial Elementary School
Elementary: Public
25.29 km
École secondaire catholique École secondaire Saint-Dominique-Savio
Secondary: Catholic
22.11 km
Georgian Bay Community School Secondary School
Secondary: Public
17.15 km
Grey Highlands Secondary School
Secondary: Public
25.39 km
St Mary's High School
Secondary: Catholic
23.28 km
Owen Sound District Secondary School
Secondary: Public
24.41 km
Collingwood Collegiate Institute
Secondary: Public
37.28 km


