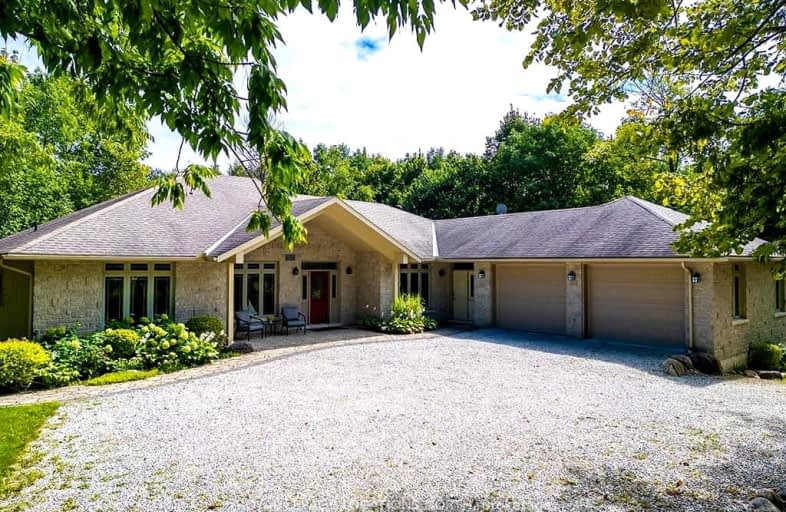Car-Dependent
- Almost all errands require a car.
Somewhat Bikeable
- Almost all errands require a car.

Georgian Bay Community School
Elementary: PublicEast Ridge Community School
Elementary: PublicSt Vincent-Euphrasia Elementary School
Elementary: PublicNotre Dame Catholic School
Elementary: CatholicBeaver Valley Community School
Elementary: PublicSydenham Community School
Elementary: PublicCollingwood Campus
Secondary: PublicÉcole secondaire catholique École secondaire Saint-Dominique-Savio
Secondary: CatholicGeorgian Bay Community School Secondary School
Secondary: PublicGrey Highlands Secondary School
Secondary: PublicSt Mary's High School
Secondary: CatholicOwen Sound District Secondary School
Secondary: Public-
Fred Raper Park
Sykes St N, Meaford ON 6.76km -
McCarroll Park
210 Parker St, Meaford ON 6.78km -
Beautiful Joe Park
162 Edwin St, Meaford ON N4L 1E3 7.33km
-
Scotiabank
802 O' Connor Dr, Meaford ON N4L 1A5 7.06km -
TD Bank Financial Group
53 Sykes St N, Meaford ON N4L 1V9 6.98km -
TD Canada Trust Branch and ATM
53 Sykes St N, Meaford ON N4L 1V9 6.97km



